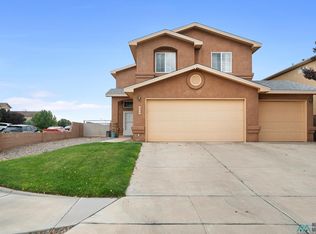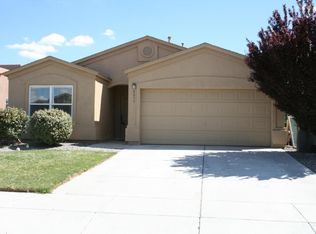Sold
Price Unknown
4031 Oasis Springs Rd NE, Rio Rancho, NM 87144
3beds
2,021sqft
Single Family Residence
Built in 2008
5,227.2 Square Feet Lot
$340,300 Zestimate®
$--/sqft
$2,292 Estimated rent
Home value
$340,300
$323,000 - $357,000
$2,292/mo
Zestimate® history
Loading...
Owner options
Explore your selling options
What's special
Welcome to your dream home! This stunning property boasts 3 spacious bedrooms, 3 elegant bathrooms, and a charming foyer that greets you with warmth. The flow-through living room and dining room provide an open and inviting atmosphere, perfect for entertaining guests or spending quality time with family. Enjoy the flexibility of a family room or bonus room, providing ample space for a home office, gym, or playroom. Step outside to the backyard oasis, where a delightful pergola awaits, offering a shaded retreat for relaxation and outdoor gatherings. With a thoughtfully designed layout, modern amenities, and a serene ambiance, this Rio Rancho gem is an opportunity not to be missed. Experience comfort and convenience in one harmonious package. Don't hesitate--schedule your tour today!
Zillow last checked: 8 hours ago
Listing updated: June 20, 2024 at 01:05pm
Listed by:
The Hellman Group 505-453-3002,
Keller Williams Realty,
Julian Barros 505-249-7506,
Keller Williams Realty
Bought with:
Jeremy Navarro Realty Group
Keller Williams Realty
Source: SWMLS,MLS#: 1038388
Facts & features
Interior
Bedrooms & bathrooms
- Bedrooms: 3
- Bathrooms: 3
- Full bathrooms: 2
- 1/2 bathrooms: 1
Primary bedroom
- Level: Upper
- Area: 243.42
- Dimensions: 15.11 x 16.11
Bedroom 2
- Level: Upper
- Area: 118.45
- Dimensions: 11.5 x 10.3
Bedroom 3
- Level: Upper
- Area: 105
- Dimensions: 10 x 10.5
Dining room
- Level: Main
- Area: 118.8
- Dimensions: 13.5 x 8.8
Family room
- Level: Upper
- Area: 258.72
- Dimensions: 15.4 x 16.8
Kitchen
- Level: Main
- Area: 155.25
- Dimensions: 13.5 x 11.5
Living room
- Level: Main
- Area: 327.63
- Dimensions: 20.1 x 16.3
Heating
- Central, Forced Air
Cooling
- Central Air
Appliances
- Included: Built-In Gas Oven, Built-In Gas Range, Dishwasher, Disposal, Microwave, Refrigerator
- Laundry: Washer Hookup, Electric Dryer Hookup, Gas Dryer Hookup
Features
- Attic, Bookcases, Bathtub, Ceiling Fan(s), Dual Sinks, Entrance Foyer, Family/Dining Room, Loft, Living/Dining Room, Pantry, Soaking Tub, Separate Shower, Walk-In Closet(s)
- Flooring: Carpet, Tile
- Windows: Single Pane
- Has basement: No
- Number of fireplaces: 2
- Fireplace features: Gas Log
Interior area
- Total structure area: 2,021
- Total interior livable area: 2,021 sqft
Property
Parking
- Total spaces: 2
- Parking features: Attached, Garage
- Attached garage spaces: 2
Features
- Levels: Two
- Stories: 2
- Exterior features: Private Yard
- Fencing: Wall
Lot
- Size: 5,227 sqft
Details
- Parcel number: 1010074382092
- Zoning description: R-1
Construction
Type & style
- Home type: SingleFamily
- Property subtype: Single Family Residence
Materials
- Frame, Stucco
- Roof: Shingle
Condition
- Resale
- New construction: No
- Year built: 2008
Utilities & green energy
- Sewer: Public Sewer
- Water: Public
- Utilities for property: Cable Available, Electricity Connected, Natural Gas Connected, Phone Available, Sewer Connected, Water Connected
Green energy
- Energy generation: None
Community & neighborhood
Security
- Security features: Security System, Smoke Detector(s)
Location
- Region: Rio Rancho
HOA & financial
HOA
- Has HOA: Yes
- HOA fee: $576 monthly
- Services included: Maintenance Grounds
Other
Other facts
- Listing terms: Cash,Conventional,FHA,VA Loan
Price history
| Date | Event | Price |
|---|---|---|
| 8/31/2023 | Sold | -- |
Source: | ||
| 7/25/2023 | Pending sale | $320,000$158/sqft |
Source: | ||
| 7/21/2023 | Listed for sale | $320,000+52.5%$158/sqft |
Source: | ||
| 1/31/2020 | Sold | -- |
Source: | ||
| 12/21/2019 | Pending sale | $209,900$104/sqft |
Source: Metro Residential Realty, Inc. #952147 Report a problem | ||
Public tax history
| Year | Property taxes | Tax assessment |
|---|---|---|
| 2025 | $3,441 -5.8% | $110,600 +3% |
| 2024 | $3,654 +32.6% | $107,378 +41% |
| 2023 | $2,755 +1.9% | $76,168 +3% |
Find assessor info on the county website
Neighborhood: Northern Meadows
Nearby schools
GreatSchools rating
- 4/10Cielo Azul Elementary SchoolGrades: K-5Distance: 0.6 mi
- 7/10Rio Rancho Middle SchoolGrades: 6-8Distance: 4.3 mi
- 7/10V Sue Cleveland High SchoolGrades: 9-12Distance: 4.1 mi
Get a cash offer in 3 minutes
Find out how much your home could sell for in as little as 3 minutes with a no-obligation cash offer.
Estimated market value$340,300
Get a cash offer in 3 minutes
Find out how much your home could sell for in as little as 3 minutes with a no-obligation cash offer.
Estimated market value
$340,300

