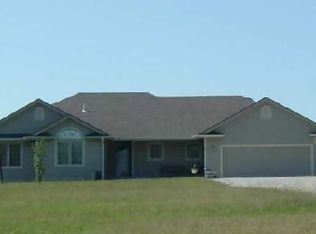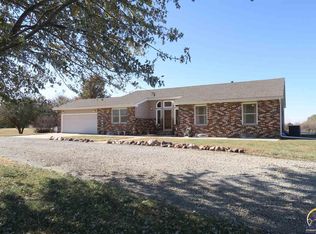Sold
Price Unknown
4031 NW Hodges Rd, Silver Lake, KS 66539
6beds
3,766sqft
Single Family Residence, Residential
Built in 2000
2.92 Acres Lot
$473,600 Zestimate®
$--/sqft
$3,520 Estimated rent
Home value
$473,600
$436,000 - $511,000
$3,520/mo
Zestimate® history
Loading...
Owner options
Explore your selling options
What's special
Sellers are offering $5,000 towards buyers closing costs or repairs with an acceptable offer. Second chances do exist! At no fault to the sellers, this property is back on the market. The whole house, termite, pool, and septic inspections are done and available. This property has everything you've been looking for! Situated on a vast 2.92-acre lot that includes a John Deere zero-turn mower included with an acceptable offer. 30x40 outbuilding shop comes equipped with concrete floors and electricity (the Gator 4x4 cart can be purchased for $3200). The recently painted concrete in-ground 16'x32' pool is 3 feet in the shallow and 9 feet in the deep. This custom home was built with quality and practicality in mind by Mike Perry. The layout is most ideal with 3 large bedrooms on the main floor, vaulted and coffered ceilings, tons of natural light, a formal dining area, and a large main-floor laundry room. Head down to the walkout basement that boasts three additional large bedrooms (one non-conforming), a massive rec room, and a full bathroom. Enjoy those fall country evenings on the large front covered porch. The property needs some minor TLC but is priced accordingly. The roof will be replaced per Gardner Roofing at the seller's expense prior to closing with an acceptable offer.
Zillow last checked: 8 hours ago
Listing updated: December 15, 2023 at 12:10pm
Listed by:
Sherrill Shepard 785-845-7973,
Better Homes and Gardens Real
Bought with:
Sherrill Shepard, SA00239492
Better Homes and Gardens Real
Source: Sunflower AOR,MLS#: 230513
Facts & features
Interior
Bedrooms & bathrooms
- Bedrooms: 6
- Bathrooms: 4
- Full bathrooms: 3
- 1/2 bathrooms: 1
Primary bedroom
- Level: Main
- Area: 282.13
- Dimensions: 15'3 x 18'6
Bedroom 2
- Level: Main
- Area: 188.37
- Dimensions: 14'7 x 12'11
Bedroom 3
- Level: Main
- Area: 176.6
- Dimensions: 12'3 x 14'5
Bedroom 4
- Level: Basement
- Area: 269.21
- Dimensions: 15'2 x 17'9
Bedroom 6
- Level: Basement
- Area: 341.25
- Dimensions: 13 x 26'3
Other
- Level: Basement
- Area: 163.13
- Dimensions: 14'1 x 11'7
Dining room
- Level: Main
- Area: 141.56
- Dimensions: 12'7 x 11'3
Kitchen
- Level: Main
- Area: 205.5
- Dimensions: 18 x 11'5
Laundry
- Level: Main
- Area: 65.33
- Dimensions: 8'2 x 8
Living room
- Level: Main
- Area: 276.78
- Dimensions: 15'8 x 17'8
Recreation room
- Level: Basement
- Area: 558.08
- Dimensions: 37 x 15'1
Heating
- Natural Gas
Cooling
- Central Air
Appliances
- Included: Electric Range, Microwave, Dishwasher, Refrigerator, Disposal, Water Softener Owned
- Laundry: Main Level, Separate Room
Features
- High Ceilings, Coffered Ceiling(s), Cathedral Ceiling(s)
- Flooring: Vinyl, Ceramic Tile, Carpet
- Basement: Concrete,Full,Partially Finished,Walk-Out Access,9'+ Walls,Daylight
- Number of fireplaces: 2
- Fireplace features: Two, Gas, Pellet Stove, Living Room, Basement
Interior area
- Total structure area: 3,766
- Total interior livable area: 3,766 sqft
- Finished area above ground: 1,933
- Finished area below ground: 1,833
Property
Parking
- Parking features: Attached, Detached, Extra Parking, Auto Garage Opener(s), Garage Door Opener
- Has attached garage: Yes
Features
- Patio & porch: Covered
- Has private pool: Yes
- Pool features: In Ground
- Fencing: Fenced,Privacy
Lot
- Size: 2.92 Acres
- Dimensions: 2.92
Details
- Additional structures: Shed(s), Outbuilding
- Parcel number: R5697
- Special conditions: Standard,Arm's Length
Construction
Type & style
- Home type: SingleFamily
- Architectural style: Ranch
- Property subtype: Single Family Residence, Residential
Materials
- Frame
- Roof: Composition
Condition
- Year built: 2000
Utilities & green energy
- Water: Rural Water
Community & neighborhood
Location
- Region: Silver Lake
- Subdivision: Silver Lake
Price history
| Date | Event | Price |
|---|---|---|
| 12/15/2023 | Sold | -- |
Source: | ||
| 11/15/2023 | Pending sale | $415,000$110/sqft |
Source: | ||
| 11/2/2023 | Price change | $415,000-2.4%$110/sqft |
Source: | ||
| 10/11/2023 | Listed for sale | $425,000$113/sqft |
Source: | ||
| 8/22/2023 | Pending sale | $425,000$113/sqft |
Source: | ||
Public tax history
| Year | Property taxes | Tax assessment |
|---|---|---|
| 2025 | -- | $49,749 +3% |
| 2024 | $6,676 +0.5% | $48,300 +1.8% |
| 2023 | $6,643 +10.3% | $47,452 +11% |
Find assessor info on the county website
Neighborhood: 66539
Nearby schools
GreatSchools rating
- 8/10Silver Lake Elementary SchoolGrades: PK-6Distance: 1.4 mi
- 6/10Silver Lake Jr-Sr High SchoolGrades: 7-12Distance: 1.6 mi
Schools provided by the listing agent
- Elementary: Silver Lake Elementary School/USD 372
- Middle: Silver Lake Middle School/USD 372
- High: Silver Lake High School/USD 372
Source: Sunflower AOR. This data may not be complete. We recommend contacting the local school district to confirm school assignments for this home.

