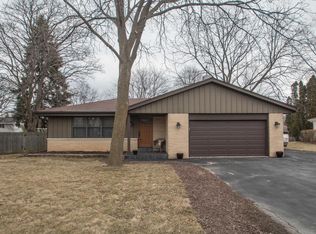Closed
$295,000
4031 Meachem ROAD, Mount Pleasant, WI 53403
3beds
2,164sqft
Single Family Residence
Built in 1972
0.31 Acres Lot
$346,800 Zestimate®
$136/sqft
$2,262 Estimated rent
Home value
$346,800
$319,000 - $375,000
$2,262/mo
Zestimate® history
Loading...
Owner options
Explore your selling options
What's special
Must see!! Relocation makes this turn key home available for the next owner. Priced for a quick sale below tax assessed value. Home offers refreshed cosmetic appeal featuring fresh exterior paint and soft relaxing interior paint colors, new flooring, brand new Samsung Bespoke refrigerator, and new heat and central air system. Spacious living/dining room combo plus an inviting family room off the kitchen with gas fireplace and patio doors leading to your large pet and family friendly newly fenced in yard. Additional flex/rec space in the lower level plus separate office/craft room and enclosed laundry room. Hurry! See it today before it's gone!
Zillow last checked: 8 hours ago
Listing updated: November 21, 2024 at 06:49am
Listed by:
Andrea Hueppe,
Homestead Realty, Inc
Bought with:
The Bollmeier-Corr Group*
Source: WIREX MLS,MLS#: 1895250 Originating MLS: Metro MLS
Originating MLS: Metro MLS
Facts & features
Interior
Bedrooms & bathrooms
- Bedrooms: 3
- Bathrooms: 2
- Full bathrooms: 1
- 1/2 bathrooms: 1
- Main level bedrooms: 3
Primary bedroom
- Level: Main
- Area: 143
- Dimensions: 13 x 11
Bedroom 2
- Level: Main
- Area: 120
- Dimensions: 12 x 10
Bedroom 3
- Level: Main
- Area: 100
- Dimensions: 10 x 10
Bathroom
- Features: Shower Over Tub
Dining room
- Level: Main
- Area: 154
- Dimensions: 14 x 11
Family room
- Level: Main
- Area: 154
- Dimensions: 14 x 11
Kitchen
- Level: Main
- Area: 170
- Dimensions: 17 x 10
Living room
- Level: Main
- Area: 234
- Dimensions: 18 x 13
Heating
- Natural Gas, Forced Air
Cooling
- Central Air
Appliances
- Included: Dishwasher, Disposal, Dryer, Microwave, Oven, Range, Refrigerator, Washer
Features
- High Speed Internet
- Flooring: Wood or Sim.Wood Floors
- Basement: Full,Partially Finished,Sump Pump
Interior area
- Total structure area: 2,164
- Total interior livable area: 2,164 sqft
- Finished area above ground: 1,504
- Finished area below ground: 660
Property
Parking
- Total spaces: 2
- Parking features: Garage Door Opener, Attached, 2 Car, 1 Space
- Attached garage spaces: 2
Features
- Levels: One
- Stories: 1
Lot
- Size: 0.31 Acres
Details
- Parcel number: 151032330182000
- Zoning: RES
- Special conditions: Arms Length
Construction
Type & style
- Home type: SingleFamily
- Architectural style: Ranch
- Property subtype: Single Family Residence
Materials
- Aluminum/Steel, Aluminum Siding, Brick, Brick/Stone, Aluminum Trim, Wood Siding
Condition
- 21+ Years
- New construction: No
- Year built: 1972
Utilities & green energy
- Sewer: Public Sewer
- Water: Public, Well
- Utilities for property: Cable Available
Community & neighborhood
Location
- Region: Racine
- Subdivision: Pleasant Valley Estates
- Municipality: Mount Pleasant
Other
Other facts
- Listing terms: Relocation Property
Price history
| Date | Event | Price |
|---|---|---|
| 11/20/2024 | Sold | $295,000-1.6%$136/sqft |
Source: | ||
| 10/14/2024 | Contingent | $299,900$139/sqft |
Source: | ||
| 10/9/2024 | Listed for sale | $299,900$139/sqft |
Source: | ||
Public tax history
Tax history is unavailable.
Neighborhood: 53403
Nearby schools
GreatSchools rating
- 2/10Jones Elementary SchoolGrades: PK-5Distance: 0.9 mi
- NAMitchell Middle SchoolGrades: 6-8Distance: 1.6 mi
- 3/10Case High SchoolGrades: 9-12Distance: 2.9 mi
Schools provided by the listing agent
- Elementary: Dr Jones
- Middle: Mitchell
- High: Case
- District: Racine
Source: WIREX MLS. This data may not be complete. We recommend contacting the local school district to confirm school assignments for this home.

Get pre-qualified for a loan
At Zillow Home Loans, we can pre-qualify you in as little as 5 minutes with no impact to your credit score.An equal housing lender. NMLS #10287.
Sell for more on Zillow
Get a free Zillow Showcase℠ listing and you could sell for .
$346,800
2% more+ $6,936
With Zillow Showcase(estimated)
$353,736