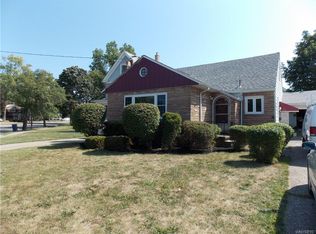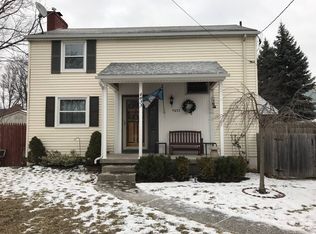Closed
$160,000
4031 Lewiston Rd, Niagara Falls, NY 14305
5beds
1,650sqft
Single Family Residence
Built in 1920
4,408.27 Square Feet Lot
$210,900 Zestimate®
$97/sqft
$1,891 Estimated rent
Home value
$210,900
$192,000 - $232,000
$1,891/mo
Zestimate® history
Loading...
Owner options
Explore your selling options
What's special
This beautiful long term family owned 5 bedroom home is located in the heart of the Deveaux neighborhood with easy access to area shopping/highways. Inviting front porch is great place to relax & enjoy a cup of coffee. As you enter the home you will notice 9 ft ceilings, lead glass windows, charm, expansive living space & a LG eat in kitchen with tons of storage space. There are 5 good sized bedrooms, huge updated main bath with today's style in mind. This well maintained home features HWFL, tons of natural light, new windows, roof 2017, HWT 5 years, dry basement recently waterproofed with 1/2 bath. Ample parking and garage with recent roof and new siding. Hurry don't miss out on this gem!
Zillow last checked: 8 hours ago
Listing updated: March 27, 2024 at 06:26am
Listed by:
Kimberly A Nemeth 716-481-3746,
Howard Hanna WNY Inc
Bought with:
Ryan M Dallavia, 10491213554
Ventry Real Estate LLC
Source: NYSAMLSs,MLS#: B1515171 Originating MLS: Buffalo
Originating MLS: Buffalo
Facts & features
Interior
Bedrooms & bathrooms
- Bedrooms: 5
- Bathrooms: 1
- Full bathrooms: 1
Bedroom 1
- Level: Second
- Dimensions: 14.00 x 10.00
Bedroom 1
- Level: Second
- Dimensions: 14.00 x 10.00
Bedroom 2
- Level: Second
- Dimensions: 13.00 x 10.00
Bedroom 2
- Level: Second
- Dimensions: 13.00 x 10.00
Bedroom 3
- Level: Second
- Dimensions: 11.00 x 10.00
Bedroom 3
- Level: Second
- Dimensions: 11.00 x 10.00
Bedroom 4
- Level: Third
- Dimensions: 9.00 x 10.00
Bedroom 4
- Level: Third
- Dimensions: 9.00 x 10.00
Bedroom 5
- Level: Third
- Dimensions: 12.00 x 13.00
Bedroom 5
- Level: Third
- Dimensions: 12.00 x 13.00
Dining room
- Level: First
- Dimensions: 11.00 x 15.00
Dining room
- Level: First
- Dimensions: 11.00 x 15.00
Kitchen
- Level: First
- Dimensions: 13.00 x 12.00
Kitchen
- Level: First
- Dimensions: 13.00 x 12.00
Living room
- Level: First
- Dimensions: 14.00 x 12.00
Living room
- Level: First
- Dimensions: 14.00 x 12.00
Heating
- Gas, Forced Air
Cooling
- Central Air
Appliances
- Included: Dishwasher, Electric Oven, Electric Range, Gas Water Heater, Refrigerator
- Laundry: In Basement
Features
- Attic, Separate/Formal Dining Room, Entrance Foyer, Eat-in Kitchen, Separate/Formal Living Room, Pantry, Natural Woodwork
- Flooring: Carpet, Hardwood, Varies
- Windows: Leaded Glass
- Basement: Full
- Has fireplace: No
Interior area
- Total structure area: 1,650
- Total interior livable area: 1,650 sqft
Property
Parking
- Total spaces: 1
- Parking features: Detached, Garage
- Garage spaces: 1
Features
- Levels: Two
- Stories: 2
- Patio & porch: Open, Porch
- Exterior features: Concrete Driveway, Fence
- Fencing: Partial
Lot
- Size: 4,408 sqft
- Dimensions: 42 x 102
- Features: Residential Lot
Details
- Parcel number: 2911001300620001042000
- Special conditions: Estate,Standard
Construction
Type & style
- Home type: SingleFamily
- Architectural style: Two Story,Traditional
- Property subtype: Single Family Residence
Materials
- Aluminum Siding, Steel Siding, Vinyl Siding
- Foundation: Stone
- Roof: Asphalt
Condition
- Resale
- Year built: 1920
Utilities & green energy
- Electric: Circuit Breakers
- Sewer: Connected
- Water: Connected, Public
- Utilities for property: Sewer Connected, Water Connected
Community & neighborhood
Location
- Region: Niagara Falls
Other
Other facts
- Listing terms: Cash,Conventional,FHA,VA Loan
Price history
| Date | Event | Price |
|---|---|---|
| 3/27/2024 | Sold | $160,000-5.8%$97/sqft |
Source: | ||
| 1/16/2024 | Pending sale | $169,900$103/sqft |
Source: | ||
| 1/2/2024 | Listed for sale | $169,900$103/sqft |
Source: | ||
Public tax history
| Year | Property taxes | Tax assessment |
|---|---|---|
| 2024 | -- | $75,500 |
| 2023 | -- | $75,500 |
| 2022 | -- | $75,500 |
Find assessor info on the county website
Neighborhood: 14305
Nearby schools
GreatSchools rating
- 4/10Maple Avenue SchoolGrades: PK-6Distance: 0.2 mi
- 3/10Gaskill Preparatory SchoolGrades: 7-8Distance: 2.3 mi
- 3/10Niagara Falls High SchoolGrades: 9-12Distance: 2.5 mi
Schools provided by the listing agent
- District: Niagara Falls
Source: NYSAMLSs. This data may not be complete. We recommend contacting the local school district to confirm school assignments for this home.

