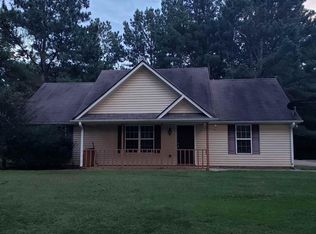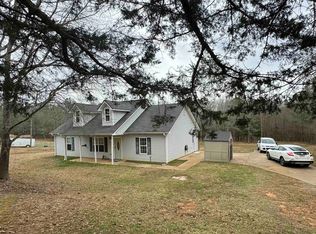Adorable 4 bedroom - 2 bath home. Won't Last Long!!! Downstairs - 2 bedrooms, 1 bath, large kitchen/dining room, large great room. Upstairs, 2 bedrooms , 1 bath. Pretty kitchen with lots of cabinets, bar, and plenty of room. Vinyl siding with new metal roof, large workshop, 24 x 24 wired, situated on 2 acres. Call for appointment today!!!
This property is off market, which means it's not currently listed for sale or rent on Zillow. This may be different from what's available on other websites or public sources.

