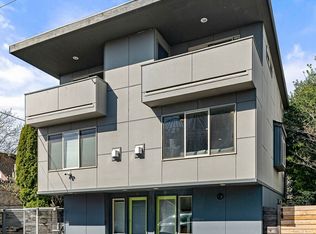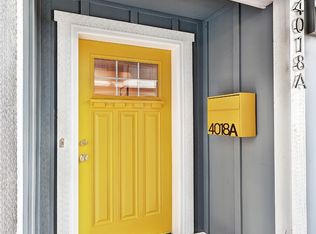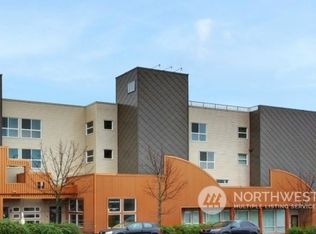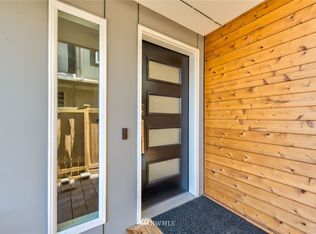Sold
Listed by:
Eva Chow,
COMPASS
Bought with: Redfin
$375,000
4031 Aurora Avenue N #201, Seattle, WA 98103
2beds
861sqft
Condominium
Built in 2001
-- sqft lot
$375,100 Zestimate®
$436/sqft
$2,949 Estimated rent
Home value
$375,100
$349,000 - $405,000
$2,949/mo
Zestimate® history
Loading...
Owner options
Explore your selling options
What's special
PRICED TO SELL! Experience the perfect blend of comfort, style, and convenience in this beautifully updated condo. The open layout showcases high ceilings, fireplace, and walls of windows that flood the space with natural light. The sleek kitchen boasts stainless steel appliances, granite counters, and generous cabinetry—perfect for both daily living and entertaining. Step out to your wrap-around deck or head up to the community rooftop deck to enjoy sweeping views of Lake Union and the downtown skyline. Situated in a secure, pet-friendly building with elevator access and no rental cap, this home also offers fantastic investment potential. All just minutes from downtown with unbeatable access to everything the city has to offer.
Zillow last checked: 8 hours ago
Listing updated: December 09, 2025 at 04:46pm
Listed by:
Eva Chow,
COMPASS
Bought with:
James Cerenzia, 21001397
Redfin
Source: NWMLS,MLS#: 2398206
Facts & features
Interior
Bedrooms & bathrooms
- Bedrooms: 2
- Bathrooms: 2
- Full bathrooms: 1
- 3/4 bathrooms: 1
- Main level bathrooms: 2
- Main level bedrooms: 2
Primary bedroom
- Level: Main
Bedroom
- Level: Main
Bathroom full
- Level: Main
Bathroom three quarter
- Level: Main
Entry hall
- Level: Main
Kitchen without eating space
- Level: Main
Living room
- Level: Main
Utility room
- Level: Main
Heating
- Fireplace, Wall Unit(s), Electric, Natural Gas
Cooling
- None
Appliances
- Included: Dishwasher(s), Disposal, Dryer(s), Microwave(s), Refrigerator(s), Stove(s)/Range(s), Washer(s), Garbage Disposal, Water Heater: Electric, Water Heater Location: Utility Room in Unit, Cooking-Gas, Dryer-Electric, Washer
- Laundry: Electric Dryer Hookup, Washer Hookup
Features
- Flooring: Ceramic Tile, Vinyl, Vinyl Plank
- Number of fireplaces: 1
- Fireplace features: Gas, Main Level: 1, Fireplace
Interior area
- Total structure area: 861
- Total interior livable area: 861 sqft
Property
Parking
- Total spaces: 1
- Parking features: Common Garage, Uncovered
- Has garage: Yes
Features
- Levels: One
- Stories: 1
- Entry location: Main
- Patio & porch: Cooking-Gas, Dryer-Electric, End Unit, Fireplace, Primary Bathroom, Sprinkler System, Vaulted Ceiling(s), Washer, Water Heater
- Has view: Yes
- View description: City, Lake, Mountain(s)
- Has water view: Yes
- Water view: Lake
Lot
- Size: 3,349 sqft
- Features: Curbs, Paved, Sidewalk
Details
- Parcel number: 3797200020
- Special conditions: Standard
Construction
Type & style
- Home type: Condo
- Architectural style: Contemporary
- Property subtype: Condominium
Materials
- Metal/Vinyl, Stucco
- Roof: Flat
Condition
- Year built: 2001
- Major remodel year: 2001
Utilities & green energy
- Electric: Company: Seattle City Light
- Sewer: Company: HOA
- Water: Company: HOA
Community & neighborhood
Security
- Security features: Fire Sprinkler System
Community
- Community features: Cable TV, Elevator, Gated, Lobby Entrance, Outside Entry, Rooftop Deck
Location
- Region: Seattle
- Subdivision: Fremont
HOA & financial
HOA
- HOA fee: $646 monthly
- Services included: Common Area Maintenance, Earthquake Insurance, Sewer, Water
- Association phone: 817-637-4779
Other
Other facts
- Listing terms: Cash Out,Conventional
- Cumulative days on market: 182 days
Price history
| Date | Event | Price |
|---|---|---|
| 12/9/2025 | Sold | $375,000$436/sqft |
Source: | ||
| 11/10/2025 | Pending sale | $375,000$436/sqft |
Source: | ||
| 11/5/2025 | Listed for sale | $375,000$436/sqft |
Source: | ||
| 10/31/2025 | Pending sale | $375,000$436/sqft |
Source: | ||
| 9/3/2025 | Price change | $375,000-6.3%$436/sqft |
Source: | ||
Public tax history
| Year | Property taxes | Tax assessment |
|---|---|---|
| 2024 | $4,315 -7.6% | $456,000 -9.3% |
| 2023 | $4,668 +19.2% | $503,000 +7.2% |
| 2022 | $3,916 -7.9% | $469,000 -0.2% |
Find assessor info on the county website
Neighborhood: Fremont
Nearby schools
GreatSchools rating
- 9/10B F Day Elementary SchoolGrades: PK-5Distance: 0.1 mi
- 8/10Hamilton International Middle SchoolGrades: 6-8Distance: 0.5 mi
- 10/10Lincoln High SchoolGrades: 9-12Distance: 0.4 mi
Schools provided by the listing agent
- Elementary: Bf Day
- Middle: Hamilton Mid
- High: Lincoln High
Source: NWMLS. This data may not be complete. We recommend contacting the local school district to confirm school assignments for this home.

Get pre-qualified for a loan
At Zillow Home Loans, we can pre-qualify you in as little as 5 minutes with no impact to your credit score.An equal housing lender. NMLS #10287.
Sell for more on Zillow
Get a free Zillow Showcase℠ listing and you could sell for .
$375,100
2% more+ $7,502
With Zillow Showcase(estimated)
$382,602


