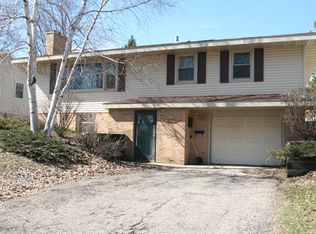Closed
$260,000
4031 6th St NW, Rochester, MN 55901
3beds
1,698sqft
Single Family Residence
Built in 1962
6,534 Square Feet Lot
$279,800 Zestimate®
$153/sqft
$2,018 Estimated rent
Home value
$279,800
$266,000 - $294,000
$2,018/mo
Zestimate® history
Loading...
Owner options
Explore your selling options
What's special
Just listed in Country Club Manor! Welcome to your dream home! This fabulous 4-bed, 2-bath rambler with 3 bedrooms on one level has it all! Step inside and be captivated by the warm and inviting atmosphere. The spacious living area is perfect for relaxation and entertaining. The kitchen is a true delight, with ample counter space. Outside, the fenced back yard offers an oasis for outdoor activities, complete with a storage shed and play set. Enjoy the vibrant restaurant scene, hiking and biking trails, and fitness facilities, just minutes away from downtown Rochester. This affordable home won't last long. Schedule your showing today and experience comfort, convenience, and charm! Hurry, this gem won't be available for long!
Zillow last checked: 8 hours ago
Listing updated: July 12, 2024 at 07:36pm
Listed by:
Domaille Real Estate 507-398-9044,
eXp Realty
Bought with:
Todd Renard
Coldwell Banker Realty
Source: NorthstarMLS as distributed by MLS GRID,MLS#: 6385854
Facts & features
Interior
Bedrooms & bathrooms
- Bedrooms: 3
- Bathrooms: 2
- Full bathrooms: 1
- 3/4 bathrooms: 1
Bedroom 1
- Level: Main
- Area: 117 Square Feet
- Dimensions: 9x13
Bedroom 2
- Level: Main
- Area: 144 Square Feet
- Dimensions: 12x12
Bedroom 3
- Level: Main
- Area: 110 Square Feet
- Dimensions: 10x11
Bedroom 4
- Level: Lower
- Area: 110 Square Feet
- Dimensions: 10x11
Bathroom
- Level: Main
- Area: 63 Square Feet
- Dimensions: 7x9
Bathroom
- Level: Lower
- Area: 36 Square Feet
- Dimensions: 6x6
Dining room
- Level: Main
- Area: 77 Square Feet
- Dimensions: 7x11
Family room
- Level: Lower
- Area: 276 Square Feet
- Dimensions: 12x23
Kitchen
- Level: Main
- Area: 99 Square Feet
- Dimensions: 9x11
Laundry
- Level: Lower
- Area: 60 Square Feet
- Dimensions: 6x10
Living room
- Level: Main
- Area: 247 Square Feet
- Dimensions: 13x19
Heating
- Forced Air
Cooling
- Central Air
Appliances
- Included: Cooktop, Dishwasher, Dryer, Gas Water Heater, Microwave, Refrigerator, Water Softener Owned
Features
- Basement: Finished,Full,Walk-Out Access
- Has fireplace: No
Interior area
- Total structure area: 1,698
- Total interior livable area: 1,698 sqft
- Finished area above ground: 1,066
- Finished area below ground: 632
Property
Parking
- Total spaces: 1
- Parking features: Attached, Concrete, Tuckunder Garage
- Attached garage spaces: 1
Accessibility
- Accessibility features: None
Features
- Levels: One
- Stories: 1
- Patio & porch: Deck
- Fencing: Chain Link,Full
Lot
- Size: 6,534 sqft
- Features: Irregular Lot
Details
- Additional structures: Storage Shed
- Foundation area: 702
- Parcel number: 743213004499
- Zoning description: Residential-Single Family
Construction
Type & style
- Home type: SingleFamily
- Property subtype: Single Family Residence
Materials
- Brick Veneer, Vinyl Siding, Frame
- Roof: Asphalt
Condition
- Age of Property: 62
- New construction: No
- Year built: 1962
Utilities & green energy
- Electric: Circuit Breakers
- Gas: Natural Gas
- Sewer: City Sewer/Connected
- Water: City Water/Connected
Community & neighborhood
Location
- Region: Rochester
- Subdivision: Country Club Manor 6th Sub-Torrens
HOA & financial
HOA
- Has HOA: No
Price history
| Date | Event | Price |
|---|---|---|
| 7/10/2023 | Sold | $260,000+8.3%$153/sqft |
Source: | ||
| 6/15/2023 | Pending sale | $240,000$141/sqft |
Source: | ||
| 6/13/2023 | Listed for sale | $240,000+71.4%$141/sqft |
Source: | ||
| 12/31/2008 | Sold | $140,000$82/sqft |
Source: | ||
Public tax history
| Year | Property taxes | Tax assessment |
|---|---|---|
| 2024 | $2,628 | $266,400 +29.2% |
| 2023 | -- | $206,200 +2.1% |
| 2022 | $2,428 +4.8% | $201,900 +16.2% |
Find assessor info on the county website
Neighborhood: Manor Park
Nearby schools
GreatSchools rating
- 6/10Bishop Elementary SchoolGrades: PK-5Distance: 0.3 mi
- 5/10John Marshall Senior High SchoolGrades: 8-12Distance: 2 mi
- 5/10John Adams Middle SchoolGrades: 6-8Distance: 2.6 mi
Get a cash offer in 3 minutes
Find out how much your home could sell for in as little as 3 minutes with a no-obligation cash offer.
Estimated market value
$279,800
Get a cash offer in 3 minutes
Find out how much your home could sell for in as little as 3 minutes with a no-obligation cash offer.
Estimated market value
$279,800
