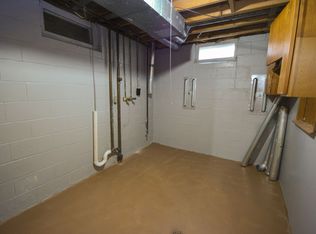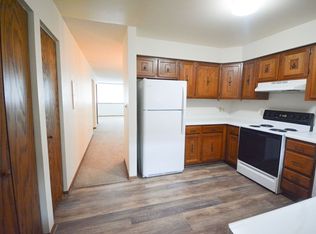Closed
$250,000
4031 17th Ave NW, Rochester, MN 55901
3beds
2,097sqft
Single Family Residence
Built in 1963
8,712 Square Feet Lot
$262,500 Zestimate®
$119/sqft
$1,545 Estimated rent
Home value
$262,500
$249,000 - $276,000
$1,545/mo
Zestimate® history
Loading...
Owner options
Explore your selling options
What's special
Inviting 3 bedroom ranch style home presents convenient location & updates. New water heater & softener, new doors, new refrigerator, updated landscaping, water mitigation system, & anchor system. Three main level bedrooms, eat in style kitchen, lower level family room, great storage space w/ additional lower level finishing potential. Don't miss the fenced yard w/ adjacent garden space beyond the wooden fencing, 12 x 22 deck mature trees, & heated garage. Near the Roy Watson Sports Complex, shopping, & a short drive to downtown. A great opportunity awaits!
Zillow last checked: 8 hours ago
Listing updated: May 20, 2025 at 11:44pm
Listed by:
Aaron Jones 507-254-6265,
Coldwell Banker Realty
Bought with:
Robin Gwaltney
Re/Max Results
Source: NorthstarMLS as distributed by MLS GRID,MLS#: 6516792
Facts & features
Interior
Bedrooms & bathrooms
- Bedrooms: 3
- Bathrooms: 1
- Full bathrooms: 1
Bedroom 1
- Level: Main
- Area: 108 Square Feet
- Dimensions: 12 x 9
Bedroom 2
- Level: Main
- Area: 108 Square Feet
- Dimensions: 12 x 9
Bedroom 3
- Level: Main
- Area: 110 Square Feet
- Dimensions: 11 x 10
Bathroom
- Level: Main
Dining room
- Level: Main
- Area: 64 Square Feet
- Dimensions: 8x8
Family room
- Level: Basement
- Area: 240 Square Feet
- Dimensions: 20x12
Kitchen
- Level: Main
- Area: 72 Square Feet
- Dimensions: 9 x 8
Laundry
- Level: Lower
Living room
- Level: Main
- Area: 216 Square Feet
- Dimensions: 18x12
Storage
- Level: Lower
Heating
- Forced Air
Cooling
- Central Air
Appliances
- Included: Cooktop, Dryer, Exhaust Fan, Microwave, Refrigerator, Wall Oven, Washer
Features
- Basement: Full,Partially Finished
Interior area
- Total structure area: 2,097
- Total interior livable area: 2,097 sqft
- Finished area above ground: 1,057
- Finished area below ground: 240
Property
Parking
- Total spaces: 1
- Parking features: Detached, Asphalt
- Garage spaces: 1
- Details: Garage Dimensions (16 x 24)
Accessibility
- Accessibility features: None
Features
- Levels: One
- Stories: 1
- Patio & porch: Deck
- Pool features: None
- Fencing: Chain Link,Wood
Lot
- Size: 8,712 sqft
- Dimensions: 60 x 135
- Features: Many Trees
Details
- Foundation area: 1040
- Parcel number: 742212022008
- Zoning description: Residential-Single Family
Construction
Type & style
- Home type: SingleFamily
- Property subtype: Single Family Residence
Materials
- Vinyl Siding, Frame
- Roof: Asphalt
Condition
- Age of Property: 62
- New construction: No
- Year built: 1963
Utilities & green energy
- Electric: Fuses, 100 Amp Service, Power Company: Rochester Public Utilities
- Gas: Natural Gas
- Sewer: City Sewer/Connected
- Water: City Water/Connected
Community & neighborhood
Location
- Region: Rochester
- Subdivision: Sunrise Estates 1st Sub
HOA & financial
HOA
- Has HOA: No
Price history
| Date | Event | Price |
|---|---|---|
| 5/20/2024 | Sold | $250,000+5.3%$119/sqft |
Source: | ||
| 4/13/2024 | Pending sale | $237,500$113/sqft |
Source: | ||
| 4/12/2024 | Listed for sale | $237,500+44%$113/sqft |
Source: | ||
| 10/17/2019 | Sold | $164,900$79/sqft |
Source: | ||
| 8/8/2019 | Pending sale | $164,900$79/sqft |
Source: Counselor Realty of Rochester #5274331 Report a problem | ||
Public tax history
| Year | Property taxes | Tax assessment |
|---|---|---|
| 2024 | $2,220 | $186,100 +7.3% |
| 2023 | -- | $173,500 +2.8% |
| 2022 | $1,998 +10.8% | $168,700 +18.7% |
Find assessor info on the county website
Neighborhood: 55901
Nearby schools
GreatSchools rating
- 4/10Gage Elementary SchoolGrades: PK-5Distance: 0.4 mi
- 5/10John Adams Middle SchoolGrades: 6-8Distance: 0.6 mi
- 5/10John Marshall Senior High SchoolGrades: 8-12Distance: 2.1 mi
Schools provided by the listing agent
- Elementary: Robert Gage
- Middle: John Adams
- High: John Marshall
Source: NorthstarMLS as distributed by MLS GRID. This data may not be complete. We recommend contacting the local school district to confirm school assignments for this home.
Get a cash offer in 3 minutes
Find out how much your home could sell for in as little as 3 minutes with a no-obligation cash offer.
Estimated market value$262,500
Get a cash offer in 3 minutes
Find out how much your home could sell for in as little as 3 minutes with a no-obligation cash offer.
Estimated market value
$262,500

