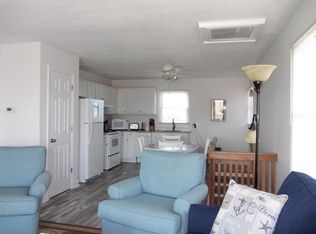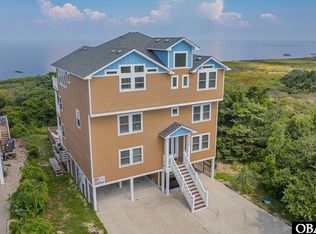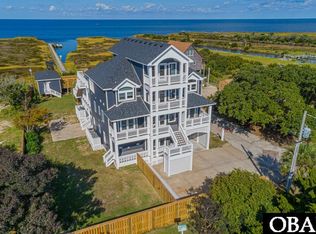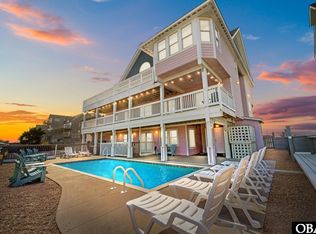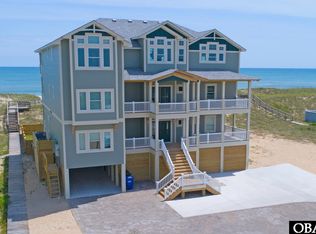Are you the right fit for this ONE OF A KIND NEWLY custom built oceanfront luxury high-end home in Avon, NC? Over 4500 square feet of living space.
The MAIN HOUSE features custom mahogany double glass front doors, 3 master suites, 3 additional bedrooms and lavish custom tile baths complete with shower jets and rain heads, an ELEVATOR that services three of the floors, a spectacular gourmet kitchen with a 48 inch double oven with 6 gas burners and a griddle, a drawer microwave and a large subzero refrigerator, granite countertops, blue kill pine walls, western tongue and groove cedar ceilings, knotty alder doors, custom made registers.
The GUESTHOUSE is complete in itself with 2 bonus sleeping quarters and 2 bathrooms, custom spiral staircase, a washer and dryer, and a kitchenette and living room space.
The first level of the Main house has a game room and a multimedia area with a 65 inch TV. There is also a small kitchenette with granite countertops, sink, drawer microwave and beverage refrigerator for easy access from the pool.
For sale
Price cut: $265K (10/16)
$2,495,000
40308 Due E LOT 15, Avon, NC 27915
6beds
4,522sqft
Est.:
Single Family Residence, Residential
Built in 2024
9,583.2 Square Feet Lot
$2,338,300 Zestimate®
$552/sqft
$-- HOA
What's special
Game roomSpectacular gourmet kitchenCustom made registersBlue kill pine wallsGranite countertopsWasher and dryerDrawer microwave
- 215 days |
- 707 |
- 31 |
Zillow last checked: 8 hours ago
Listing updated: November 16, 2025 at 06:09am
Listed by:
Peter J Conley 252-473-7811,
All at Sea Realty
Source: OBAR,MLS#: 129411
Tour with a local agent
Facts & features
Interior
Bedrooms & bathrooms
- Bedrooms: 6
- Bathrooms: 7
- Full bathrooms: 7
Rooms
- Room types: Game Room
Heating
- Central, Heat Pump
Cooling
- Heat Pump
Appliances
- Included: Dryer, Dishwasher, Microwave, Refrigerator, Range/Oven, Washer, Wine Cooler
Features
- Cedar Closet(s), Wet Bar
- Flooring: Engineered Wood, Plank, Tile
- Furnished: Yes
Interior area
- Total structure area: 4,522
- Total interior livable area: 4,522 sqft
Property
Parking
- Total spaces: 2
- Parking features: Paved
- Attached garage spaces: 2
- Details: Garage: 2 Car, Attached
Features
- Has private pool: Yes
- Pool features: Salt Water, Indoor, Private
- Has view: Yes
- View description: Ocean
- Has water view: Yes
- Water view: Ocean
- Waterfront features: Ocean Front, Beach Front, Seawall
Lot
- Size: 9,583.2 Square Feet
- Features: Beach Frontage, Bulkheaded, Level
Details
- Additional structures: Guest House
- Zoning: R-1
Construction
Type & style
- Home type: SingleFamily
- Architectural style: Contemporary,Coastal
- Property subtype: Single Family Residence, Residential
Materials
- Frame, Wood Siding, Lap Siding
- Foundation: Pillar/Post/Pier
- Roof: Metal
Condition
- Year built: 2024
Utilities & green energy
- Sewer: Septic Tank
Community & HOA
Community
- Subdivision: Oceanfront Entr
Location
- Region: Avon
Financial & listing details
- Price per square foot: $552/sqft
- Tax assessed value: $590,200
- Annual tax amount: $9,574
- Date on market: 5/22/2025
- Cumulative days on market: 263 days
- Listing agreement: Exclusive Right To Sell
- Ownership: Owned More than 12 Months
- Lease term: Weekly
- Road surface type: Paved
Estimated market value
$2,338,300
$2.22M - $2.46M
Not available
Price history
Price history
| Date | Event | Price |
|---|---|---|
| 10/16/2025 | Price change | $2,495,000-9.6%$552/sqft |
Source: | ||
| 5/22/2025 | Listed for sale | $2,760,000+17%$610/sqft |
Source: | ||
| 5/15/2025 | Listing removed | $2,359,000$522/sqft |
Source: | ||
| 5/2/2025 | Price change | $2,359,000-11.2%$522/sqft |
Source: | ||
| 4/17/2025 | Price change | $2,658,000-8%$588/sqft |
Source: | ||
Public tax history
Public tax history
Tax history is unavailable.BuyAbility℠ payment
Est. payment
$14,319/mo
Principal & interest
$12344
Property taxes
$1102
Home insurance
$873
Climate risks
Neighborhood: 27915
Nearby schools
GreatSchools rating
- 5/10Cape Hatteras Elementary SchoolGrades: PK-5Distance: 7.4 mi
- 4/10Cape Hatteras Secondary SchoolGrades: 6-12Distance: 6.9 mi
- Loading
- Loading
