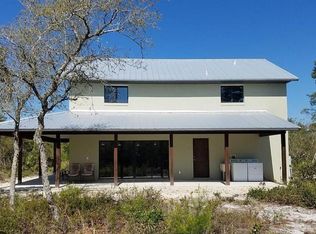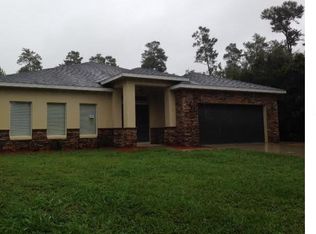Sold for $349,800
$349,800
40301 Swift Rd, Eustis, FL 32736
3beds
1,296sqft
Mobile Home
Built in 2022
3.05 Acres Lot
$340,700 Zestimate®
$270/sqft
$-- Estimated rent
Home value
$340,700
$313,000 - $371,000
Not available
Zestimate® history
Loading...
Owner options
Explore your selling options
What's special
Welcome to your dream countryside getaway! This charming property offers over 3 acres of peaceful living, perfect for those seeking space and nature. Spacious 1,296 sq. ft. of comfortable living space with 3 bedrooms 2 baths. The open concept great room and kitchen combo are ideal for entertaining. Walk out to your outdoor oasis, the 15x30 Built-in above ground pool is low maintenance and perfect for the Florida summer heat. The 13x16 deck and 10x10 gazebo are a great spot for relaxation and gatherings. Spacious grounds with RV Parking and 50amp service. Check out the picnic area with a built-in grill. 18x25 Carport and 10x20 shed for additional storage. This property is a rare find, offering both functional living spaces and outdoor features that enhance country living. Perfect for family gatherings, entertainment, or simply enjoying a quiet retreat from the hustle and bustle. NO HOA. Located just minutes from equestrian riding trails and public boat launch on the St. Johns River, it is also close to Deland’s boutique downtown shopping and dining, Blue Springs and Deleon Springs State Parks, or take the short drive to Daytona for a day at the beach Eustis is a charming city known for its picturesque lakes, rich history, vibrant art scene and charming downtown. Don’t miss out!
Zillow last checked: 8 hours ago
Listing updated: February 26, 2025 at 09:26am
Listing Provided by:
Gale Kohler 407-402-1581,
KELLER WILLIAMS HERITAGE REALTY 407-862-9700
Bought with:
Haydee Reis, 3465624
EXP REALTY LLC
Bobby Baldor, PA, 3217257
EXP REALTY LLC
Source: Stellar MLS,MLS#: V4938552 Originating MLS: West Volusia
Originating MLS: West Volusia

Facts & features
Interior
Bedrooms & bathrooms
- Bedrooms: 3
- Bathrooms: 2
- Full bathrooms: 2
Primary bedroom
- Features: Walk-In Closet(s)
- Level: First
- Dimensions: 14x12.5
Bedroom 2
- Features: Built-in Closet
- Level: First
- Dimensions: 10x12.5
Bedroom 3
- Features: Built-in Closet
- Level: First
- Dimensions: 11x9.5
Great room
- Level: First
- Dimensions: 20x12
Kitchen
- Features: Breakfast Bar
- Level: First
- Dimensions: 17x12.6
Heating
- Central
Cooling
- Central Air, Ductless
Appliances
- Included: Dishwasher, Electric Water Heater, Microwave, Range, Refrigerator, Water Filtration System
- Laundry: Inside
Features
- Ceiling Fan(s), Chair Rail, Crown Molding, Eating Space In Kitchen, High Ceilings, Kitchen/Family Room Combo, Open Floorplan, Walk-In Closet(s)
- Flooring: Carpet, Vinyl
- Doors: Outdoor Grill
- Windows: Blinds, Double Pane Windows, Insulated Windows, Window Treatments
- Has fireplace: No
Interior area
- Total structure area: 1,296
- Total interior livable area: 1,296 sqft
Property
Parking
- Total spaces: 2
- Parking features: Driveway, Oversized, RV Access/Parking
- Carport spaces: 2
- Has uncovered spaces: Yes
Features
- Levels: One
- Stories: 1
- Exterior features: Awning(s), Outdoor Grill
- Has private pool: Yes
- Pool features: Above Ground, Deck, Vinyl
- Has view: Yes
- View description: Trees/Woods
Lot
- Size: 3.05 Acres
- Features: Cleared, Corner Lot, In County, Near Marina, Oversized Lot, Private, Rolling Slope, Zoned for Horses
Details
- Additional structures: Gazebo, Shed(s)
- Parcel number: 091829000300002900
- Zoning: R-1
- Special conditions: None
Construction
Type & style
- Home type: MobileManufactured
- Property subtype: Mobile Home
Materials
- Vinyl Siding
- Foundation: Crawlspace
- Roof: Shingle
Condition
- New construction: No
- Year built: 2022
Details
- Builder model: Dogwood
- Builder name: Jacobson Homes
Utilities & green energy
- Sewer: Septic Tank
- Water: Well
- Utilities for property: BB/HS Internet Available, Cable Available, Electricity Connected, Underground Utilities, Water Connected
Community & neighborhood
Security
- Security features: Security System Owned
Location
- Region: Eustis
HOA & financial
HOA
- Has HOA: No
Other fees
- Pet fee: $0 monthly
Other financial information
- Total actual rent: 0
Other
Other facts
- Body type: Double Wide
- Listing terms: Cash,Conventional,FHA
- Ownership: Fee Simple
- Road surface type: Paved
Price history
| Date | Event | Price |
|---|---|---|
| 1/31/2025 | Sold | $349,800$270/sqft |
Source: | ||
| 12/31/2024 | Pending sale | $349,800$270/sqft |
Source: | ||
| 12/28/2024 | Listed for sale | $349,800$270/sqft |
Source: | ||
| 10/28/2024 | Pending sale | $349,800$270/sqft |
Source: | ||
| 10/16/2024 | Price change | $349,800-4.2%$270/sqft |
Source: | ||
Public tax history
| Year | Property taxes | Tax assessment |
|---|---|---|
| 2024 | $3,553 +37.9% | $244,528 +39.7% |
| 2023 | $2,576 +515.8% | $175,060 +479.8% |
| 2022 | $418 -9.8% | $30,195 +6.1% |
Find assessor info on the county website
Neighborhood: 32736
Nearby schools
GreatSchools rating
- 5/10Seminole Springs Elementary SchoolGrades: PK-5Distance: 8.2 mi
- 3/10Eustis Middle SchoolGrades: 6-8Distance: 14.3 mi
- 3/10Eustis High SchoolGrades: 9-12Distance: 16.2 mi
Get a cash offer in 3 minutes
Find out how much your home could sell for in as little as 3 minutes with a no-obligation cash offer.
Estimated market value
$340,700

