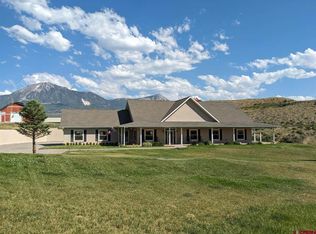This 3297 square foot single family home has 3 bedrooms and 3.0 bathrooms. This home is located at 40300 O Rd, Paonia, CO 81428.
This property is off market, which means it's not currently listed for sale or rent on Zillow. This may be different from what's available on other websites or public sources.
