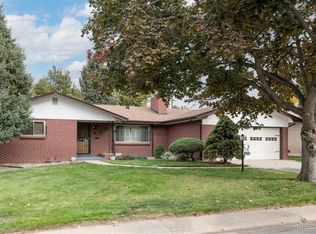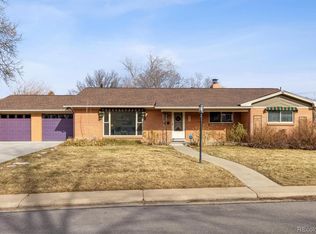LOWEST PRICE PER SF CURRENTLY ACTIVE IN WHEATRIDGE!!!3 bed, 3 bath Wheatridge ranch home with nicely updated kitchen and baths. Beautiful Hardwood floors. Large 24'x30' detached 2 car garage. New roof. Within walking distance to elementary school and Lutheran hospital. The 2 car attached garage has been converted to living space and adds additional SQFT to the home, could be used as family room, theater, or easily converted back into a garage for the car lovers out there! Giant back yard, with covered patio for those family BBQ's. Convenient main floor laundry allows for true one floor living for those not wanting to maneuver stairs. The basement will give plenty of room for larger families with children. A bit of a walk or a short drive will get you to all the new restaurants and breweries at the Ridge on 38th or the 1st Lucky's supermarket, in Denver metro, being built on the corner of 38th and Wadsworth. Additional kitchen in basement could allow for rental opportunity if desired.
This property is off market, which means it's not currently listed for sale or rent on Zillow. This may be different from what's available on other websites or public sources.

