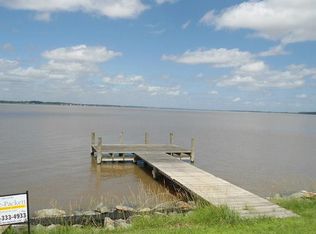Sold for $630,000
$630,000
4030 Wellfords Wharf Rd, Warsaw, VA 22572
3beds
1,692sqft
Single Family Residence
Built in 1996
0.83 Acres Lot
$634,500 Zestimate®
$372/sqft
$2,185 Estimated rent
Home value
$634,500
Estimated sales range
Not available
$2,185/mo
Zestimate® history
Loading...
Owner options
Explore your selling options
What's special
Welcome to life on the water. This home is ready for relaxing and taking in the views. It offers 3 bedrooms, 2 & 1/2 bathrooms, large kitchen open to a large family/great room and dining area, all with beautiful views of the river. Step onto the side screen porch to take in the beautiful views and the large spacious side yard. Also, French door off the family room onto the deck and off the first-floor Primary bedroom. Kitchen has eat-in counter/peninsula with tons of stools. The home is furnished ready for your family to come and start enjoying. The dock offers a jet ski lift and hours of fun on the river. Property also offers a large lot, 0.83. Detached shed with garage door and attached 8x10 shed for storage for all your outdoor equipment. Refrigerator and stack washer and dryer convey. Sea wall replaced in 2007, new Hot Water heater in 2015, new Heat Pump 2013 and the roof and skylights was replaced in May of 2023.
Zillow last checked: 8 hours ago
Listing updated: October 08, 2025 at 12:41pm
Listed by:
Danis Goins 804-647-3767,
Resource Realty Services
Bought with:
Pat Rudd, 0225055274
Rudd Realty Inc
Source: CVRMLS,MLS#: 2516987 Originating MLS: Central Virginia Regional MLS
Originating MLS: Central Virginia Regional MLS
Facts & features
Interior
Bedrooms & bathrooms
- Bedrooms: 3
- Bathrooms: 3
- Full bathrooms: 2
- 1/2 bathrooms: 1
Primary bedroom
- Description: Carpet, french doors to deck & en suite
- Level: First
- Dimensions: 18.0 x 11.5
Bedroom 2
- Description: Carpet, closet and walk in storage
- Level: Second
- Dimensions: 11.3 x 11.11
Bedroom 3
- Description: Carpet, spacious with closet
- Level: Second
- Dimensions: 11.6 x 11.5
Additional room
- Description: Landing overlooking family room between bedrooms
- Level: Second
- Dimensions: 11.0 x 6.0
Additional room
- Description: Screen Porch
- Level: First
- Dimensions: 14.7 x 11.8
Dining room
- Description: Open to kitchen and family room
- Level: First
- Dimensions: 12.0 x 8.0
Family room
- Description: Carpet, surrounded by windows w/a beautiful view
- Level: First
- Dimensions: 16.3 x 17.0
Foyer
- Description: Laundry closet and Half bath off foyer
- Level: First
- Dimensions: 0 x 0
Other
- Description: Tub & Shower
- Level: First
Other
- Description: Tub & Shower
- Level: Second
Half bath
- Level: First
Kitchen
- Description: Countertop seating, beautiful view of the river
- Level: First
- Dimensions: 11.6 x 12.8
Laundry
- Description: Closet with stack W/D convey
- Level: First
- Dimensions: 0 x 0
Heating
- Electric, Heat Pump, Zoned
Cooling
- Central Air, Heat Pump, Zoned
Features
- Bedroom on Main Level, Bay Window, Ceiling Fan(s), Dining Area, Laminate Counters, Main Level Primary
- Flooring: Carpet, Linoleum
- Windows: Screens
- Basement: Crawl Space
- Attic: Access Only,Walk-In
Interior area
- Total interior livable area: 1,692 sqft
- Finished area above ground: 1,692
- Finished area below ground: 0
Property
Parking
- Parking features: Driveway, Unpaved
- Has uncovered spaces: Yes
Features
- Levels: Two
- Stories: 2
- Patio & porch: Deck, Porch
- Exterior features: Deck, Dock, Out Building(s), Porch, Unpaved Driveway
- Pool features: None
- Fencing: None
- Has view: Yes
- View description: Water
- Has water view: Yes
- Water view: Water
- Waterfront features: Bulkhead, Waterfront
- Body of water: Rappahannock River
Lot
- Size: 0.83 Acres
- Features: Waterfront, Level
- Topography: Level
Details
- Additional structures: Outbuilding
- Parcel number: 2915A
- Zoning description: R-1
- Special conditions: Estate
Construction
Type & style
- Home type: SingleFamily
- Architectural style: Bungalow,Cape Cod,Cottage,Two Story
- Property subtype: Single Family Residence
Materials
- Block, Frame, Vinyl Siding
- Roof: Shingle
Condition
- Resale
- New construction: No
- Year built: 1996
Utilities & green energy
- Sewer: Septic Tank
- Water: Well
Community & neighborhood
Location
- Region: Warsaw
- Subdivision: Wellfords Wharf
Other
Other facts
- Ownership: Estate
Price history
| Date | Event | Price |
|---|---|---|
| 10/8/2025 | Sold | $630,000-3.1%$372/sqft |
Source: | ||
| 8/8/2025 | Pending sale | $650,000$384/sqft |
Source: | ||
| 8/5/2025 | Price change | $650,000-7.1%$384/sqft |
Source: | ||
| 6/17/2025 | Listed for sale | $699,950$414/sqft |
Source: | ||
Public tax history
Tax history is unavailable.
Find assessor info on the county website
Neighborhood: 22572
Nearby schools
GreatSchools rating
- 5/10Richmond County Elementary SchoolGrades: PK-7Distance: 4 mi
- 7/10Rappahannock High SchoolGrades: 8-12Distance: 4.3 mi
Schools provided by the listing agent
- Elementary: Richmond County
- Middle: Richmond County
- High: Rappahannock
Source: CVRMLS. This data may not be complete. We recommend contacting the local school district to confirm school assignments for this home.

Get pre-qualified for a loan
At Zillow Home Loans, we can pre-qualify you in as little as 5 minutes with no impact to your credit score.An equal housing lender. NMLS #10287.
