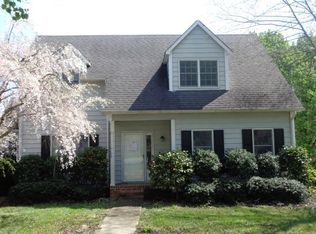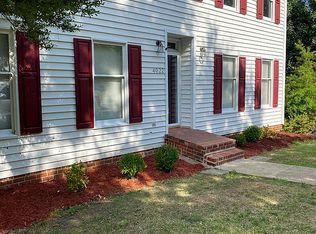Sold for $380,000 on 05/24/23
$380,000
4030 Waterview Rd, High Point, NC 27265
3beds
2,735sqft
Stick/Site Built, Residential, Single Family Residence
Built in 1989
0.41 Acres Lot
$406,400 Zestimate®
$--/sqft
$2,239 Estimated rent
Home value
$406,400
$386,000 - $427,000
$2,239/mo
Zestimate® history
Loading...
Owner options
Explore your selling options
What's special
This beautiful, 3-sided brick home is ready for a personal touch. In 2022, the seller has replaced the roof, installed a new HVAC system, painted the interior, built a new deck with rails and it is waiting for the cosmetic updates to suit the lifestyle of its new owners. Take a look at this wonderful home. The unfinished basement is plumbed for a half bath, has garage door entrance for yard equipment and has tons of space to finish it to your heart's content! Make it yours! See agent only.
Zillow last checked: 8 hours ago
Listing updated: April 11, 2024 at 08:47am
Listed by:
Patricia Arriaga 336-501-1886,
Patsy Arriaga & Assoc. Brokered by EXP Realty,
Bethany Chavis 336-455-1373,
Patsy Arriaga & Assoc. Brokered by EXP Realty
Bought with:
Julia Zamora-Ferretti, 341115
Keller Williams Realty
Source: Triad MLS,MLS#: 1100831 Originating MLS: Greensboro
Originating MLS: Greensboro
Facts & features
Interior
Bedrooms & bathrooms
- Bedrooms: 3
- Bathrooms: 3
- Full bathrooms: 2
- 1/2 bathrooms: 1
- Main level bathrooms: 1
Primary bedroom
- Level: Second
- Dimensions: 11.42 x 21
Bedroom 2
- Level: Second
- Dimensions: 13.42 x 12.92
Bedroom 3
- Level: Second
- Dimensions: 13.42 x 13
Bonus room
- Level: Second
- Dimensions: 18.08 x 12
Breakfast
- Level: Main
- Dimensions: 9.17 x 12.92
Den
- Level: Main
- Dimensions: 13.42 x 26.25
Dining room
- Level: Main
- Dimensions: 11.42 x 13
Entry
- Level: Main
- Dimensions: 5.17 x 20.92
Kitchen
- Level: Main
- Dimensions: 11.75 x 12.92
Laundry
- Level: Main
Workshop
- Level: Basement
Heating
- Dual Fuel System, Heat Pump, Electric, Natural Gas
Cooling
- Central Air, Zoned
Appliances
- Included: Oven, Built-In Range, Dishwasher, Exhaust Fan, Electric Water Heater
- Laundry: Dryer Connection, Main Level, Washer Hookup
Features
- Ceiling Fan(s), Dead Bolt(s), Soaking Tub, Pantry, Separate Shower
- Flooring: Carpet, Vinyl, Wood
- Basement: Unfinished, Basement
- Attic: Permanent Stairs
- Number of fireplaces: 2
- Fireplace features: Gas Log, Basement, Den
Interior area
- Total structure area: 2,735
- Total interior livable area: 2,735 sqft
- Finished area above ground: 2,735
Property
Parking
- Total spaces: 2
- Parking features: Driveway, Garage, Paved, Garage Door Opener, Attached, Garage Faces Front
- Attached garage spaces: 2
- Has uncovered spaces: Yes
Features
- Levels: Two
- Stories: 2
- Pool features: None
Lot
- Size: 0.41 Acres
- Features: Level, Subdivided, Not in Flood Zone, Subdivision
Details
- Parcel number: 0206751
- Zoning: RS-15
- Special conditions: Owner Sale
Construction
Type & style
- Home type: SingleFamily
- Architectural style: Traditional
- Property subtype: Stick/Site Built, Residential, Single Family Residence
Materials
- Brick, Vinyl Siding
Condition
- Year built: 1989
Utilities & green energy
- Sewer: Public Sewer
- Water: Public
Community & neighborhood
Security
- Security features: Smoke Detector(s)
Location
- Region: High Point
- Subdivision: Shorewood Estates
Other
Other facts
- Listing agreement: Exclusive Right To Sell
- Listing terms: Cash,Conventional
Price history
| Date | Event | Price |
|---|---|---|
| 5/24/2023 | Sold | $380,000-5% |
Source: | ||
| 4/26/2023 | Pending sale | $399,900 |
Source: | ||
| 3/30/2023 | Listed for sale | $399,900 |
Source: | ||
| 2/3/2023 | Listing removed | $399,900 |
Source: | ||
| 1/31/2023 | Pending sale | $399,900 |
Source: | ||
Public tax history
| Year | Property taxes | Tax assessment |
|---|---|---|
| 2025 | $3,969 | $288,000 |
| 2024 | $3,969 +8.9% | $288,000 |
| 2023 | $3,644 | $288,000 +6.5% |
Find assessor info on the county website
Neighborhood: 27265
Nearby schools
GreatSchools rating
- 9/10Shadybrook Elementary SchoolGrades: PK-5Distance: 2.3 mi
- 7/10Ferndale Middle SchoolGrades: 6-8Distance: 5.2 mi
- 5/10High Point Central High SchoolGrades: 9-12Distance: 5.3 mi
Schools provided by the listing agent
- Elementary: Shadybrook
- Middle: Ferndale
- High: High Point Central
Source: Triad MLS. This data may not be complete. We recommend contacting the local school district to confirm school assignments for this home.
Get a cash offer in 3 minutes
Find out how much your home could sell for in as little as 3 minutes with a no-obligation cash offer.
Estimated market value
$406,400
Get a cash offer in 3 minutes
Find out how much your home could sell for in as little as 3 minutes with a no-obligation cash offer.
Estimated market value
$406,400

