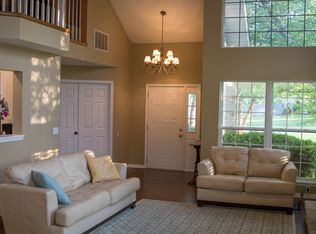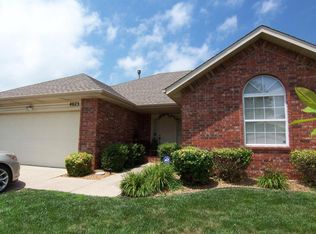Take a look at this freshly updated Kay Pointe beauty situated on a large privacy fenced corner lot. Gorgeous wood and tile flooring was just installed through much of the home as well as brand new carpeting in the bedrooms. Spacious living room with soaring ceiling, tons of natural lighting and a cozy gas fireplace. Roomy master suite includes a jetted tub, walk in shower, his and hers closets and a dual sink vanity. This home just offers so much for the money. Not to mention the neighborhood amenities of Kay Pointe; pool, tennis, community center, play area and trash service...all for only $265 a year. Add to that a Springfield address with Willard schools, and it's one of the best buys in this price range. Call today for your private showing.
This property is off market, which means it's not currently listed for sale or rent on Zillow. This may be different from what's available on other websites or public sources.

