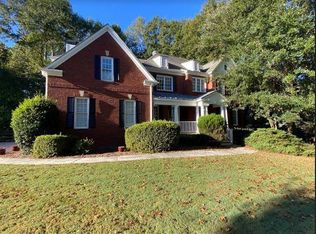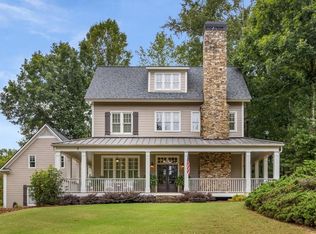Closed
$880,000
4030 Two Rivers Dr, Cumming, GA 30041
4beds
3,741sqft
Single Family Residence, Residential
Built in 1999
0.74 Acres Lot
$903,800 Zestimate®
$235/sqft
$4,276 Estimated rent
Home value
$903,800
$859,000 - $949,000
$4,276/mo
Zestimate® history
Loading...
Owner options
Explore your selling options
What's special
Want to live in Chattahoochee River Club with all the amenities in a big house with a new white kitchen, on trend primary suite with a laundry shoot, finished basement with top of the line home theatre, wet bar, tons of storage, a bedroom/office, full bath and billiard/rec/second family room? Oh, and has real hardwood floors throughout and wrap around porch side entry garage, huge mudroom, flat backyard thats fenced that backs to a lake full of fish to paddle around in your kayak? With a new roof and HVAC and those raised garden beds that seem to be all the rage these days? All the rooms are really big and you don't need to update anything? Then you should buy this house. Showings begin Saturday April 1st.
Zillow last checked: 8 hours ago
Listing updated: April 26, 2023 at 01:39pm
Listing Provided by:
John Sparrow,
Keller Williams Realty Atlanta Partners
Bought with:
LAUREN MCGUIRE, 251308
Virtual Properties Realty.com
Source: FMLS GA,MLS#: 7192021
Facts & features
Interior
Bedrooms & bathrooms
- Bedrooms: 4
- Bathrooms: 5
- Full bathrooms: 4
- 1/2 bathrooms: 1
Primary bedroom
- Features: Oversized Master
- Level: Oversized Master
Bedroom
- Features: Oversized Master
Primary bathroom
- Features: Double Vanity, Separate Tub/Shower, Soaking Tub, Vaulted Ceiling(s)
Dining room
- Features: Separate Dining Room
Kitchen
- Features: Breakfast Bar, Cabinets White, Eat-in Kitchen, Keeping Room, Kitchen Island, Pantry Walk-In, Stone Counters
Heating
- Central, Forced Air, Natural Gas, Zoned
Cooling
- Ceiling Fan(s), Central Air, Zoned
Appliances
- Included: Dishwasher, Double Oven, Gas Cooktop, Microwave, Range Hood
- Laundry: Laundry Chute, Laundry Room, Main Level, Mud Room
Features
- Entrance Foyer 2 Story, High Ceilings 9 ft Lower, High Ceilings 9 ft Main, High Ceilings 9 ft Upper, Walk-In Closet(s)
- Flooring: Carpet, Ceramic Tile, Hardwood
- Windows: Double Pane Windows
- Basement: Daylight,Finished,Finished Bath,Full
- Number of fireplaces: 1
- Fireplace features: Family Room
- Common walls with other units/homes: No Common Walls
Interior area
- Total structure area: 3,741
- Total interior livable area: 3,741 sqft
Property
Parking
- Total spaces: 2
- Parking features: Garage, Garage Door Opener, Garage Faces Side, Kitchen Level
- Garage spaces: 2
Accessibility
- Accessibility features: None
Features
- Levels: Two
- Stories: 2
- Patio & porch: Covered, Deck, Front Porch, Side Porch, Wrap Around
- Exterior features: Garden, Private Yard, Rain Barrel/Cistern(s), Rain Gutters
- Pool features: None
- Spa features: None
- Fencing: Back Yard,Fenced
- Has view: Yes
- View description: Lake
- Has water view: Yes
- Water view: Lake
- Waterfront features: Pond
- Body of water: None
Lot
- Size: 0.74 Acres
- Features: Back Yard, Front Yard, Landscaped, Level
Details
- Additional structures: None
- Parcel number: 227 141
- Other equipment: Home Theater
- Horse amenities: None
Construction
Type & style
- Home type: SingleFamily
- Architectural style: Traditional
- Property subtype: Single Family Residence, Residential
Materials
- HardiPlank Type
- Foundation: Concrete Perimeter
- Roof: Composition
Condition
- Resale
- New construction: No
- Year built: 1999
Utilities & green energy
- Electric: 110 Volts, 220 Volts, 220 Volts in Laundry
- Sewer: Septic Tank
- Water: Public
- Utilities for property: Cable Available, Electricity Available, Natural Gas Available, Phone Available, Underground Utilities, Water Available
Green energy
- Energy efficient items: None
- Energy generation: None
Community & neighborhood
Security
- Security features: Carbon Monoxide Detector(s), Closed Circuit Camera(s), Smoke Detector(s)
Community
- Community features: Clubhouse, Fishing, Homeowners Assoc, Near Schools, Park, Playground, Pool, Sidewalks, Street Lights, Swim Team, Tennis Court(s)
Location
- Region: Cumming
- Subdivision: Chattahoochee River Club
HOA & financial
HOA
- Has HOA: Yes
- Services included: Swim, Tennis
Other
Other facts
- Listing terms: Conventional
- Ownership: Fee Simple
- Road surface type: Asphalt
Price history
| Date | Event | Price |
|---|---|---|
| 4/21/2023 | Sold | $880,000+3.5%$235/sqft |
Source: | ||
| 4/8/2023 | Pending sale | $850,000$227/sqft |
Source: | ||
| 4/3/2023 | Contingent | $850,000$227/sqft |
Source: | ||
| 4/3/2023 | Pending sale | $850,000$227/sqft |
Source: | ||
| 3/28/2023 | Listed for sale | $850,000+70.3%$227/sqft |
Source: | ||
Public tax history
| Year | Property taxes | Tax assessment |
|---|---|---|
| 2024 | $8,189 +52.7% | $333,944 +21.8% |
| 2023 | $5,362 -4.6% | $274,184 +14.7% |
| 2022 | $5,618 +14.6% | $239,100 +24% |
Find assessor info on the county website
Neighborhood: Chattahoochee River Club
Nearby schools
GreatSchools rating
- 8/10Haw Creek Elementary SchoolGrades: PK-5Distance: 1.2 mi
- 8/10Lakeside Middle SchoolGrades: 6-8Distance: 1.2 mi
- 10/10South Forsyth High SchoolGrades: 9-12Distance: 4.7 mi
Schools provided by the listing agent
- Elementary: Haw Creek
- Middle: Lakeside - Forsyth
- High: South Forsyth
Source: FMLS GA. This data may not be complete. We recommend contacting the local school district to confirm school assignments for this home.
Get a cash offer in 3 minutes
Find out how much your home could sell for in as little as 3 minutes with a no-obligation cash offer.
Estimated market value
$903,800
Get a cash offer in 3 minutes
Find out how much your home could sell for in as little as 3 minutes with a no-obligation cash offer.
Estimated market value
$903,800

