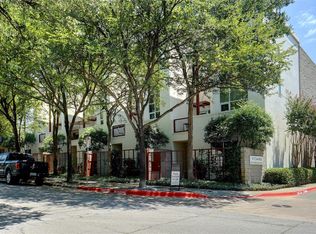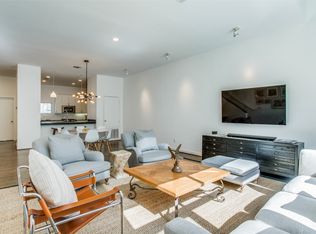Sold on 12/02/25
Price Unknown
4030 Travis St UNIT A, Dallas, TX 75204
2beds
2,348sqft
Townhouse
Built in 2001
696.96 Square Feet Lot
$734,900 Zestimate®
$--/sqft
$4,620 Estimated rent
Home value
$734,900
$683,000 - $794,000
$4,620/mo
Zestimate® history
Loading...
Owner options
Explore your selling options
What's special
Experience elevated city living in this move-in ready, three-story modern townhome located in the heart of Dallas’s highly sought-after Uptown neighborhood. Offering 2,348 square feet of bright, open living space, this 2-bed, 2.5-bath residence blends thoughtful design with bold architectural style. The exterior features clean stucco, textured cinder block, and sleek steel accents that reflect a minimalist, urban aesthetic. Oversized overhangs, cantilevered shade elements, and modern railings bring a strong curb presence, setting the tone for the sophisticated space inside. Inside, soaring ceilings (upto 20-foot in living) and expansive windows flood the home with natural light. The second floor features an open kitchen with views of the main living area and direct access to a private deck perfect for entertaining. Anchoring the space is a striking modern fireplace, its exhaust rising dramatically through the double-height ceiling — drawing the eye upward and adding a bold architectural statement that defines the heart of the home. A lofted flex space above overlooks the living room and fireplace below, making it an ideal setting for a home office, reading retreat, nursery, or creative studio. This townhome offers comfortable, modern living with neutral finishes and a smart, functional layout. The primary suite features an open, custom closet system designed for an expansive wardrobe and organized storage. Ample closet space is found throughout, along with a spacious private 2-car garage — ideal for parking, storage, or hobbies. Nestled among tree-lined streets and surrounded by some of Dallas’s most walkable destinations — including the Katy Trail, West Village, and Knox-Henderson — this home delivers unmatched access to dining, shopping, fitness, and nightlife. With its architectural appeal, bright layout, and unbeatable location, 4030 Travis #A is your gateway to refined city living in one of Dallas’s most vibrant communities. Call to schedule a private tour !!!
Zillow last checked: 8 hours ago
Listing updated: December 03, 2025 at 06:51pm
Listed by:
Philip Hobson 0513111 214-659-3624,
Berkshire HathawayHS PenFed TX 214-257-1111,
Nick Sims Sims 0837023 310-467-4147,
Berkshire HathawayHS PenFed TX
Bought with:
Shelle Carrig
Briggs Freeman Sotheby's Int'l
Source: NTREIS,MLS#: 21040986
Facts & features
Interior
Bedrooms & bathrooms
- Bedrooms: 2
- Bathrooms: 3
- Full bathrooms: 2
- 1/2 bathrooms: 1
Primary bedroom
- Features: Closet Cabinetry, Ceiling Fan(s), En Suite Bathroom, Walk-In Closet(s)
- Level: Third
- Dimensions: 18 x 15
Bedroom
- Features: Ceiling Fan(s), En Suite Bathroom, Split Bedrooms, Walk-In Closet(s)
- Level: First
- Dimensions: 14 x 13
Primary bathroom
- Features: Built-in Features, Dual Sinks, En Suite Bathroom, Granite Counters, Garden Tub/Roman Tub, Separate Shower
- Level: Third
- Dimensions: 14 x 9
Bonus room
- Features: Closet Cabinetry
- Level: Third
- Dimensions: 18 x 9
Dining room
- Level: Second
- Dimensions: 14 x 10
Other
- Features: En Suite Bathroom, Granite Counters, Garden Tub/Roman Tub
- Level: First
- Dimensions: 10 x 5
Half bath
- Features: Granite Counters
- Level: Second
- Dimensions: 6 x 5
Kitchen
- Features: Breakfast Bar, Built-in Features, Granite Counters
- Level: Second
- Dimensions: 14 x 11
Living room
- Features: Fireplace
- Level: Second
- Dimensions: 18 x 14
Utility room
- Features: Utility Room
- Level: First
- Dimensions: 5 x 5
Heating
- Fireplace(s), Natural Gas, Zoned
Cooling
- Central Air, Ceiling Fan(s), Electric, Zoned
Appliances
- Included: Some Gas Appliances, Convection Oven, Dryer, Dishwasher, Electric Oven, Gas Cooktop, Disposal, Gas Water Heater, Microwave, Plumbed For Gas, Refrigerator, Vented Exhaust Fan, Washer
- Laundry: Washer Hookup, Dryer Hookup, ElectricDryer Hookup
Features
- Double Vanity, Granite Counters, High Speed Internet, Loft, Open Floorplan, Cable TV, Vaulted Ceiling(s), Walk-In Closet(s)
- Flooring: Carpet, Ceramic Tile, Hardwood
- Windows: Window Coverings
- Has basement: No
- Number of fireplaces: 1
- Fireplace features: Glass Doors, Gas Starter, Great Room, Wood Burning
Interior area
- Total interior livable area: 2,348 sqft
Property
Parking
- Total spaces: 2
- Parking features: Covered, Door-Single, Epoxy Flooring, Garage, Garage Door Opener, Garage Faces Rear, Side By Side
- Attached garage spaces: 2
Features
- Levels: Three Or More
- Stories: 3
- Patio & porch: Deck, Enclosed, Patio, Balcony
- Exterior features: Balcony, Private Entrance, Rain Gutters
- Pool features: None
- Fencing: Front Yard,Metal
Lot
- Size: 696.96 sqft
- Features: Corner Lot
Details
- Parcel number: 001515000A0190000
Construction
Type & style
- Home type: Townhouse
- Architectural style: Contemporary/Modern
- Property subtype: Townhouse
- Attached to another structure: Yes
Materials
- Concrete, Stucco
- Foundation: Slab
- Roof: Other
Condition
- Year built: 2001
Utilities & green energy
- Sewer: Public Sewer
- Water: Public
- Utilities for property: Natural Gas Available, Sewer Available, Separate Meters, Water Available, Cable Available
Community & neighborhood
Security
- Security features: Prewired, Smoke Detector(s)
Community
- Community features: Fenced Yard
Location
- Region: Dallas
- Subdivision: Regency City Homes
HOA & financial
HOA
- Has HOA: Yes
- HOA fee: $350 monthly
- Services included: Association Management, Maintenance Grounds, Maintenance Structure, Trash
- Association name: Fletcher Community Partners
- Association phone: 214-874-0900
Other
Other facts
- Listing terms: Cash,Conventional,FHA,VA Loan
Price history
| Date | Event | Price |
|---|---|---|
| 12/2/2025 | Sold | -- |
Source: NTREIS #21040986 | ||
| 11/18/2025 | Pending sale | $775,000$330/sqft |
Source: NTREIS #21040986 | ||
| 11/11/2025 | Contingent | $775,000$330/sqft |
Source: NTREIS #21040986 | ||
| 10/23/2025 | Price change | $775,000-3%$330/sqft |
Source: NTREIS #21040986 | ||
| 8/30/2025 | Listed for sale | $799,000-4.7%$340/sqft |
Source: NTREIS #21040986 | ||
Public tax history
| Year | Property taxes | Tax assessment |
|---|---|---|
| 2024 | $4,977 +3.3% | $638,630 |
| 2023 | $4,818 -30.7% | $638,630 +27.7% |
| 2022 | $6,947 -3.9% | $500,000 -1% |
Find assessor info on the county website
Neighborhood: The Uptown
Nearby schools
GreatSchools rating
- 4/10Ben Milam Elementary SchoolGrades: PK-5Distance: 0.3 mi
- 5/10Alex W Spence Talented/Gifted AcademyGrades: 6-8Distance: 0.6 mi
- 4/10North Dallas High SchoolGrades: 9-12Distance: 0.3 mi
Schools provided by the listing agent
- Elementary: Milam
- Middle: Spence
- High: North Dallas
- District: Dallas ISD
Source: NTREIS. This data may not be complete. We recommend contacting the local school district to confirm school assignments for this home.
Get a cash offer in 3 minutes
Find out how much your home could sell for in as little as 3 minutes with a no-obligation cash offer.
Estimated market value
$734,900
Get a cash offer in 3 minutes
Find out how much your home could sell for in as little as 3 minutes with a no-obligation cash offer.
Estimated market value
$734,900

