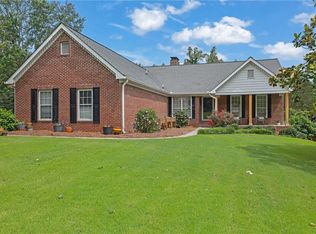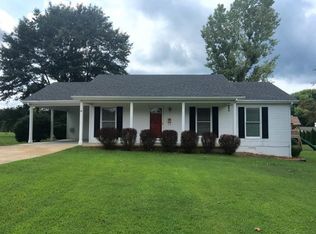Closed
$645,000
4030 Spot Rd, Cumming, GA 30040
6beds
4,904sqft
Single Family Residence, Residential
Built in 1989
2.06 Acres Lot
$700,300 Zestimate®
$132/sqft
$3,663 Estimated rent
Home value
$700,300
$665,000 - $742,000
$3,663/mo
Zestimate® history
Loading...
Owner options
Explore your selling options
What's special
Beautiful large 4 sided brick home on 2 acres and full finished basement! No HOA! Large and open but with separated kitchen area. Plenty of seating for all your hosting needs, dining room that seats 12+, breakfast room and breakfast bar. Newer appliances and granite countertops. Oversized living room with fireplace and sunroom. Master on main with walk in closet and newly renovated tiled shower. Two more secondary bedrooms and full bath on main. In the fully finished basement, you'll find two fully functional and separate or could be adjoining apts/in law/teen suites each with their own kitchen, livingroom space, bedrooms and bathrooms. Or could rent one side and utilize the other. All new windows! And HVAC is less than a year old! Exterior is low maintenance brick, with large level usable yard, chicken coop and raised garden beds. Plenty of space for you to add your own firepit or pool. Close enough to Kroger, walmart, downtown Cumming, New City Center and just across the street from Sawnee Mountain Preserve but yet the feel of being in the country. Near Dawsonville, Dahlonega and Lake Lanier. More photos to come!
Zillow last checked: 8 hours ago
Listing updated: March 13, 2023 at 10:59pm
Listing Provided by:
Leisa Littlefield,
Right Deal Realty, LLC.
Bought with:
Lauren Ealy, 413194
Davis & Hawbaker Real Estate Group, LLC
Source: FMLS GA,MLS#: 7138617
Facts & features
Interior
Bedrooms & bathrooms
- Bedrooms: 6
- Bathrooms: 4
- Full bathrooms: 4
- Main level bathrooms: 2
- Main level bedrooms: 3
Primary bedroom
- Features: In-Law Floorplan, Master on Main
- Level: In-Law Floorplan, Master on Main
Bedroom
- Features: In-Law Floorplan, Master on Main
Primary bathroom
- Features: Double Vanity, Separate Tub/Shower, Soaking Tub, Whirlpool Tub
Dining room
- Features: Seats 12+, Separate Dining Room
Kitchen
- Features: Breakfast Bar, Breakfast Room, Cabinets Stain, Second Kitchen, Solid Surface Counters
Heating
- Central, Electric, Heat Pump
Cooling
- Attic Fan, Central Air
Appliances
- Included: Dishwasher, Electric Oven, Electric Water Heater, Gas Cooktop, Microwave, Refrigerator
- Laundry: Laundry Room, Lower Level, Main Level
Features
- Bookcases, Double Vanity, High Speed Internet, Tray Ceiling(s), Walk-In Closet(s)
- Flooring: Hardwood, Laminate
- Windows: Double Pane Windows
- Basement: Daylight,Driveway Access,Exterior Entry,Finished,Finished Bath,Interior Entry
- Number of fireplaces: 1
- Fireplace features: Family Room, Gas Log, Gas Starter
- Common walls with other units/homes: No Common Walls
Interior area
- Total structure area: 4,904
- Total interior livable area: 4,904 sqft
- Finished area above ground: 2,518
- Finished area below ground: 2,386
Property
Parking
- Total spaces: 6
- Parking features: Attached, Driveway, Garage, Garage Door Opener, Garage Faces Side, Kitchen Level, Level Driveway
- Attached garage spaces: 2
- Has uncovered spaces: Yes
Accessibility
- Accessibility features: Accessible Approach with Ramp
Features
- Levels: One
- Stories: 1
- Patio & porch: Covered, Deck, Front Porch
- Exterior features: Garden, Private Yard
- Pool features: None
- Has spa: Yes
- Spa features: Bath, None
- Fencing: None
- Has view: Yes
- View description: Mountain(s)
- Waterfront features: None
- Body of water: None
Lot
- Size: 2.06 Acres
- Features: Back Yard, Front Yard, Level, Private
Details
- Additional structures: Other
- Parcel number: 149 009
- Other equipment: Dehumidifier
- Horse amenities: None
Construction
Type & style
- Home type: SingleFamily
- Architectural style: Ranch,Traditional
- Property subtype: Single Family Residence, Residential
Materials
- Brick 4 Sides
- Foundation: Brick/Mortar, Concrete Perimeter
- Roof: Shingle
Condition
- Resale
- New construction: No
- Year built: 1989
Utilities & green energy
- Electric: 110 Volts, 220 Volts in Laundry
- Sewer: Septic Tank
- Water: Private
- Utilities for property: Cable Available, Electricity Available, Natural Gas Available, Phone Available, Water Available
Green energy
- Energy efficient items: None
- Energy generation: None
Community & neighborhood
Security
- Security features: Smoke Detector(s)
Community
- Community features: None
Location
- Region: Cumming
- Subdivision: None
Other
Other facts
- Road surface type: Paved
Price history
| Date | Event | Price |
|---|---|---|
| 3/6/2023 | Sold | $645,000-0.8%$132/sqft |
Source: | ||
| 2/7/2023 | Pending sale | $649,900$133/sqft |
Source: | ||
| 11/2/2022 | Listed for sale | $649,900+160%$133/sqft |
Source: | ||
| 4/14/2015 | Sold | $250,000-16.1%$51/sqft |
Source: Public Record | ||
| 3/14/2006 | Sold | $298,000+82.8%$61/sqft |
Source: Public Record | ||
Public tax history
| Year | Property taxes | Tax assessment |
|---|---|---|
| 2024 | $6,238 +21.1% | $258,000 -3.1% |
| 2023 | $5,150 -0.4% | $266,320 +21.1% |
| 2022 | $5,169 +11.4% | $219,964 +19.8% |
Find assessor info on the county website
Neighborhood: 30040
Nearby schools
GreatSchools rating
- 7/10Coal Mountain Elementary SchoolGrades: PK-5Distance: 2.1 mi
- 5/10North Forsyth Middle SchoolGrades: 6-8Distance: 2.4 mi
- 8/10North Forsyth High SchoolGrades: 9-12Distance: 2.2 mi
Schools provided by the listing agent
- Elementary: Coal Mountain
- Middle: North Forsyth
- High: North Forsyth
Source: FMLS GA. This data may not be complete. We recommend contacting the local school district to confirm school assignments for this home.
Get a cash offer in 3 minutes
Find out how much your home could sell for in as little as 3 minutes with a no-obligation cash offer.
Estimated market value
$700,300
Get a cash offer in 3 minutes
Find out how much your home could sell for in as little as 3 minutes with a no-obligation cash offer.
Estimated market value
$700,300

