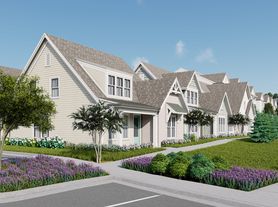Room details
Spacious Room for Rent in Prime Location Excellent Amenities!
A large, bright and airy room is available for rent in a highly sought-after, safe, and well-maintained community. This room comes with its own attached private washroom and a spacious closet, offering comfort and privacy.
The home is located in a vibrant neighborhood packed with premium amenities, including:
Fully equipped gym
Resort-style swimming pool
Tennis courts
Beautiful walking trails and landscaped surroundings
The property is just minutes away from Exit 13 off Freeway 400, making commuting incredibly convenient whether you're headed north or south.
Ideal for a working professional or a student looking for a peaceful, upscale living environment with easy access to major highways, shopping, and dining options.
Lease Terms & Requirements:
Minimum 1-year lease
Utilities will be shared
No smoking allowed
Ideal for a working professional or student seeking a peaceful, well-connected living space
Current housemates
1 female, 1 maleCurrent pets
0 cats, 0 dogs