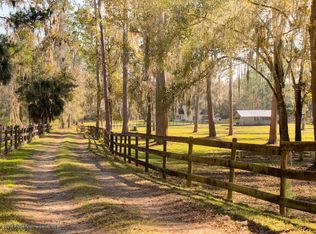Sold for $720,000
$720,000
4030 Saturn Rd, Brooksville, FL 34604
3beds
2,282sqft
Single Family Residence
Built in 1993
2.55 Acres Lot
$687,700 Zestimate®
$316/sqft
$2,516 Estimated rent
Home value
$687,700
$605,000 - $784,000
$2,516/mo
Zestimate® history
Loading...
Owner options
Explore your selling options
What's special
This home has been completely made over, top to bottom with nothing overlooked, flooring, appliances, roof, a/c and all new windows. Both barns have been converted into a car persons dream come true, one features a custom paint booth with led lighting throughout and a sewing room with a/c. barn is 30x48 feet with 2x6 wall studs 12 inches on center. The two story barn is 24x38 and features an 11,000 pound car lift. The home shows like a model and maintained to perfection. Located on one of the most sought after streets in Brooksville, quiet Saturn road with a low traffic count and in an area with rising property values. Close to shopping and Publix and easy commute to Tampa, via 41 or the Veterans expressway.The 2.5 acres are totally fenced with chain link fence and tall gates at driveway entrance. Newer roof, and the 5 ton a/c system is a two phase system.
Zillow last checked: 8 hours ago
Listing updated: June 09, 2025 at 06:30pm
Listing Provided by:
John Pinta 813-390-4918,
DENNIS REALTY & INV. CORP. 813-949-7444
Bought with:
Jonae Peck, 620295
KELLER WILLIAMS SOUTH TAMPA
Source: Stellar MLS,MLS#: TB8336850 Originating MLS: Suncoast Tampa
Originating MLS: Suncoast Tampa

Facts & features
Interior
Bedrooms & bathrooms
- Bedrooms: 3
- Bathrooms: 3
- Full bathrooms: 3
Primary bedroom
- Features: Walk-In Closet(s)
- Level: Second
- Area: 364 Square Feet
- Dimensions: 13x28
Primary bathroom
- Level: First
- Area: 120 Square Feet
- Dimensions: 10x12
Dining room
- Level: First
- Area: 192 Square Feet
- Dimensions: 12x16
Kitchen
- Level: First
- Area: 216 Square Feet
- Dimensions: 12x18
Living room
- Level: First
- Area: 396 Square Feet
- Dimensions: 22x18
Heating
- Electric
Cooling
- Central Air
Appliances
- Included: Dishwasher, Disposal, Dryer, Electric Water Heater
- Laundry: Laundry Room
Features
- Ceiling Fan(s), Living Room/Dining Room Combo, Open Floorplan
- Flooring: Luxury Vinyl
- Has fireplace: No
Interior area
- Total structure area: 3,587
- Total interior livable area: 2,282 sqft
Property
Parking
- Total spaces: 2
- Parking features: Garage - Attached
- Attached garage spaces: 2
Features
- Levels: One
- Stories: 1
- Exterior features: Rain Gutters, Storage
Lot
- Size: 2.55 Acres
Details
- Parcel number: R1642319000000500039
- Zoning: AG
- Special conditions: None
Construction
Type & style
- Home type: SingleFamily
- Property subtype: Single Family Residence
Materials
- Block
- Foundation: Slab
- Roof: Shingle
Condition
- New construction: No
- Year built: 1993
Utilities & green energy
- Sewer: Septic Tank
- Water: Well
- Utilities for property: Cable Available, Cable Connected, Electricity Connected
Community & neighborhood
Location
- Region: Brooksville
- Subdivision: AC AYERS RD
HOA & financial
HOA
- Has HOA: No
Other fees
- Pet fee: $0 monthly
Other financial information
- Total actual rent: 0
Other
Other facts
- Listing terms: Cash,Conventional,FHA
- Ownership: Fee Simple
- Road surface type: Asphalt
Price history
| Date | Event | Price |
|---|---|---|
| 4/4/2025 | Sold | $720,000-7.6%$316/sqft |
Source: | ||
| 2/17/2025 | Pending sale | $779,000$341/sqft |
Source: | ||
| 1/9/2025 | Listed for sale | $779,000+41.6%$341/sqft |
Source: | ||
| 11/21/2022 | Sold | $550,000-4.3%$241/sqft |
Source: | ||
| 8/28/2022 | Pending sale | $575,000$252/sqft |
Source: | ||
Public tax history
| Year | Property taxes | Tax assessment |
|---|---|---|
| 2024 | $5,829 +1.9% | $400,623 +3% |
| 2023 | $5,722 +37.3% | $388,954 +37.1% |
| 2022 | $4,166 -1% | $283,642 +3% |
Find assessor info on the county website
Neighborhood: 34604
Nearby schools
GreatSchools rating
- 3/10Moton Elementary SchoolGrades: PK-5Distance: 3.7 mi
- 2/10Hernando High SchoolGrades: PK,6-12Distance: 5.6 mi
- 5/10D. S. Parrott Middle SchoolGrades: 6-8Distance: 7.2 mi
Get a cash offer in 3 minutes
Find out how much your home could sell for in as little as 3 minutes with a no-obligation cash offer.
Estimated market value$687,700
Get a cash offer in 3 minutes
Find out how much your home could sell for in as little as 3 minutes with a no-obligation cash offer.
Estimated market value
$687,700
