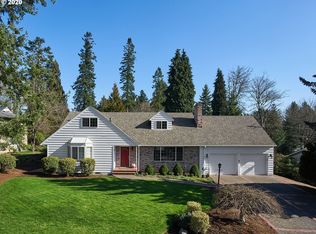Sold
$630,000
4030 SW 91st Ct, Portland, OR 97225
4beds
2,046sqft
Residential, Single Family Residence
Built in 1965
-- sqft lot
$688,400 Zestimate®
$308/sqft
$3,096 Estimated rent
Home value
$688,400
$647,000 - $737,000
$3,096/mo
Zestimate® history
Loading...
Owner options
Explore your selling options
What's special
First time on the market in over 40 years. Incredible opportunity in this West Slope/Raleigh Park neighborhood. Brand new roof! Over 2000 square feet, 4 bedrooms & 3 full baths. Situated in a quiet cul-de-sac on an almost 1/4 acre-sized lot, this traditional 1960s tri-level has three bedrooms upstairs (including the primary) and one bedroom and full bath in the daylight basement. Original oak hardwoods throughout the main floor & upstairs. Triple pane, high-efficiency wood windows throughout. Updated kitchen counters. Formal living room on the main floor with a wood fireplace, and a large family room in the basement with a gas fireplace. Huge backyard with room to play, garden, and entertain. Variety of native plants, flowers, and raised beds throughout. Don't miss the gorgeous, photo-worthy, cherry tree in the front yard! Forced air gas heat and central A/C. The garage has a shop for more storage or hobbies. Close to multiple schools, parks (Jesuit, Raleigh Park, OES), and restaurants/shopping nearby as well. They just don't make them like this anymore. Call for a private showing today!
Zillow last checked: 8 hours ago
Listing updated: November 08, 2025 at 09:00pm
Listed by:
Jason Maycumber 503-805-9197,
Realty First
Bought with:
Andre Broadous, 201212184
eXp Realty, LLC
Source: RMLS (OR),MLS#: 23063049
Facts & features
Interior
Bedrooms & bathrooms
- Bedrooms: 4
- Bathrooms: 3
- Full bathrooms: 3
Primary bedroom
- Features: Bathroom, Wood Floors
- Level: Upper
Bedroom 2
- Features: Wood Floors
- Level: Upper
Bedroom 3
- Features: Wood Floors
- Level: Upper
Bedroom 4
- Features: Wallto Wall Carpet
- Level: Lower
Dining room
- Features: Wood Floors
- Level: Main
Family room
- Features: Builtin Features, Fireplace, Wallto Wall Carpet
- Level: Lower
Kitchen
- Features: Disposal, Pantry, Builtin Oven, Free Standing Refrigerator
- Level: Main
Living room
- Features: Fireplace
- Level: Main
Heating
- Forced Air, Fireplace(s)
Cooling
- Central Air
Appliances
- Included: Built In Oven, Dishwasher, Disposal, Free-Standing Refrigerator, Washer/Dryer, Gas Water Heater
- Laundry: Laundry Room
Features
- Built-in Features, Pantry, Bathroom, Quartz
- Flooring: Wall to Wall Carpet, Wood
- Windows: Triple Pane Windows, Wood Frames
- Basement: Daylight,Finished
- Number of fireplaces: 2
- Fireplace features: Gas, Wood Burning
Interior area
- Total structure area: 2,046
- Total interior livable area: 2,046 sqft
Property
Parking
- Total spaces: 2
- Parking features: Driveway, Off Street, Garage Door Opener, Attached
- Attached garage spaces: 2
- Has uncovered spaces: Yes
Accessibility
- Accessibility features: Garage On Main, Accessibility
Features
- Stories: 3
- Patio & porch: Patio, Porch
- Exterior features: Yard
- Fencing: Fenced
Lot
- Features: Level, SqFt 10000 to 14999
Details
- Additional structures: ToolShed
- Parcel number: R79006
Construction
Type & style
- Home type: SingleFamily
- Architectural style: Traditional
- Property subtype: Residential, Single Family Residence
Materials
- Wood Siding
- Roof: Shake
Condition
- Resale
- New construction: No
- Year built: 1965
Utilities & green energy
- Gas: Gas
- Sewer: Public Sewer
- Water: Public
Community & neighborhood
Location
- Region: Portland
- Subdivision: West Slope/Raleigh Hills
Other
Other facts
- Listing terms: Cash,Conventional
- Road surface type: Paved
Price history
| Date | Event | Price |
|---|---|---|
| 1/8/2024 | Sold | $630,000-3.1%$308/sqft |
Source: | ||
| 12/11/2023 | Pending sale | $650,000$318/sqft |
Source: | ||
| 11/5/2023 | Listed for sale | $650,000$318/sqft |
Source: | ||
| 10/24/2023 | Pending sale | $650,000$318/sqft |
Source: | ||
| 10/12/2023 | Price change | $650,000-2.8%$318/sqft |
Source: | ||
Public tax history
| Year | Property taxes | Tax assessment |
|---|---|---|
| 2024 | $6,405 +6.5% | $343,410 +3% |
| 2023 | $6,015 +3.4% | $333,410 +3% |
| 2022 | $5,820 +3.7% | $323,700 |
Find assessor info on the county website
Neighborhood: 97225
Nearby schools
GreatSchools rating
- 5/10Raleigh Park Elementary SchoolGrades: K-5Distance: 0.6 mi
- 4/10Whitford Middle SchoolGrades: 6-8Distance: 2 mi
- 7/10Beaverton High SchoolGrades: 9-12Distance: 2 mi
Schools provided by the listing agent
- Elementary: Raleigh Park
- Middle: Whitford
- High: Beaverton
Source: RMLS (OR). This data may not be complete. We recommend contacting the local school district to confirm school assignments for this home.
Get a cash offer in 3 minutes
Find out how much your home could sell for in as little as 3 minutes with a no-obligation cash offer.
Estimated market value
$688,400
Get a cash offer in 3 minutes
Find out how much your home could sell for in as little as 3 minutes with a no-obligation cash offer.
Estimated market value
$688,400
