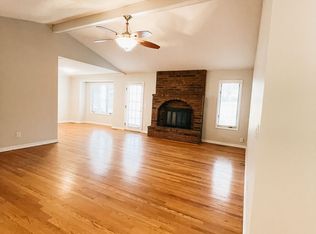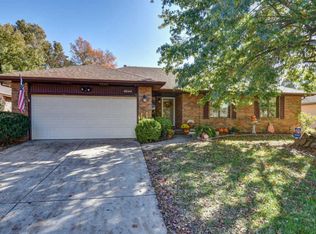Closed
Price Unknown
4030 S Parkcrest Avenue, Springfield, MO 65807
3beds
1,565sqft
Single Family Residence
Built in 1986
8,712 Square Feet Lot
$269,100 Zestimate®
$--/sqft
$1,640 Estimated rent
Home value
$269,100
$256,000 - $283,000
$1,640/mo
Zestimate® history
Loading...
Owner options
Explore your selling options
What's special
Fantastic all brick three bedroom, two bath home located in Parkcrest!!! This home features a large open living area with gas fireplace adjacent to the spacious kitchen with all appliances included, eat-in dining area and gorgeous bay window overlooking the privacy fenced backyard with storage shed and inground sprinklers. The generous sized laundry room comes complete with both washer and dryer along with plentiful storage cabinetry. On the opposite side of the home, is the Master Bedroom complete with a large walk-in closet, walk-in shower and more storage in the hallway leading to the bedroom along with the remaining two bedrooms and guest bath....don't miss this one!!!
Zillow last checked: 8 hours ago
Listing updated: August 02, 2024 at 02:57pm
Listed by:
Laura Daly 417-823-2300,
Murney Associates - Primrose
Bought with:
Laura Daly, 2009023385
Murney Associates - Primrose
Source: SOMOMLS,MLS#: 60243849
Facts & features
Interior
Bedrooms & bathrooms
- Bedrooms: 3
- Bathrooms: 2
- Full bathrooms: 2
Heating
- Forced Air, Natural Gas
Cooling
- Attic Fan, Ceiling Fan(s), Central Air
Appliances
- Included: Dishwasher, Disposal, Dryer, Free-Standing Electric Oven, Gas Water Heater, Refrigerator, Washer
- Laundry: Main Level, W/D Hookup
Features
- High Speed Internet, Laminate Counters, Tray Ceiling(s), Walk-In Closet(s), Walk-in Shower
- Flooring: Carpet, Laminate
- Doors: Storm Door(s)
- Windows: Blinds
- Has basement: No
- Attic: Pull Down Stairs
- Has fireplace: Yes
- Fireplace features: Gas, Living Room
Interior area
- Total structure area: 1,565
- Total interior livable area: 1,565 sqft
- Finished area above ground: 1,565
- Finished area below ground: 0
Property
Parking
- Total spaces: 2
- Parking features: Garage Door Opener, Garage Faces Front, Side By Side, Storage
- Attached garage spaces: 2
Features
- Levels: One
- Stories: 1
- Patio & porch: Deck, Front Porch
- Exterior features: Rain Gutters
- Fencing: Full,Privacy,Wood
Lot
- Size: 8,712 sqft
- Dimensions: 70 x 125
- Features: Landscaped, Level
Details
- Additional structures: Shed(s)
- Parcel number: 881811305064
Construction
Type & style
- Home type: SingleFamily
- Architectural style: Traditional
- Property subtype: Single Family Residence
Materials
- Brick
- Foundation: Crawl Space
- Roof: Composition
Condition
- Year built: 1986
Utilities & green energy
- Sewer: Public Sewer
- Water: Public
Community & neighborhood
Security
- Security features: Smoke Detector(s)
Location
- Region: Springfield
- Subdivision: Park Crest Hts
Other
Other facts
- Listing terms: Cash,Conventional,FHA,USDA/RD,VA Loan
- Road surface type: Concrete, Asphalt
Price history
| Date | Event | Price |
|---|---|---|
| 2/25/2025 | Listing removed | $1,499$1/sqft |
Source: Zillow Rentals | ||
| 2/9/2025 | Listed for rent | $1,499-3.3%$1/sqft |
Source: Zillow Rentals | ||
| 8/5/2023 | Listing removed | -- |
Source: Zillow Rentals | ||
| 7/31/2023 | Listed for rent | $1,550$1/sqft |
Source: Zillow Rentals | ||
| 7/12/2023 | Sold | -- |
Source: | ||
Public tax history
| Year | Property taxes | Tax assessment |
|---|---|---|
| 2024 | $2,573 +80.6% | $26,710 |
| 2023 | $1,425 +7.8% | $26,710 +10.3% |
| 2022 | $1,322 +0% | $24,210 |
Find assessor info on the county website
Neighborhood: Parkcrest
Nearby schools
GreatSchools rating
- 8/10Horace Mann Elementary SchoolGrades: PK-5Distance: 0.4 mi
- 8/10Carver Middle SchoolGrades: 6-8Distance: 2.6 mi
- 8/10Kickapoo High SchoolGrades: 9-12Distance: 0.9 mi
Schools provided by the listing agent
- Elementary: SGF-Horace Mann
- Middle: SGF-Carver
- High: SGF-Kickapoo
Source: SOMOMLS. This data may not be complete. We recommend contacting the local school district to confirm school assignments for this home.

