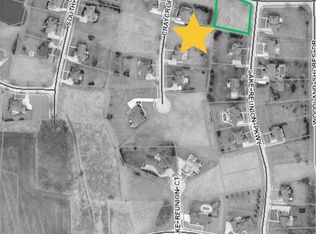Sold for $700,000
$700,000
4030 S Lake Ct, Decatur, IL 62521
6beds
5,145sqft
Single Family Residence
Built in 2001
1.34 Acres Lot
$741,400 Zestimate®
$136/sqft
$4,801 Estimated rent
Home value
$741,400
$697,000 - $801,000
$4,801/mo
Zestimate® history
Loading...
Owner options
Explore your selling options
What's special
Impressive, two-story custom built home surrounded by trees creates your own private oasis. Enjoy the wildlife from the many picturesque windows that let the natural light flow in. The beautiful foyer leads you towards the formal living room, formal dining room and executive office. The back of the home opens up to the large kitchen with updated quartz countertops and marble backsplash and family room. Follow the grand staircase up to the large master suite and sitting room with fireplace. Upstairs, there are three additional bedrooms, all which have an adjoining bathroom. There is a main floor guest suite and up the back staircase you will find a large bathroom and bonus room that could serve as a home office, playroom or another bedroom. Outside you will find a 3-car attached garage, tiered-deck for entertaining and relaxing and a heated, in-ground pool for your enjoyment. Roof replaced in 2020. Unfinished, walk out basement is ready for your finishing touches!
Zillow last checked: 8 hours ago
Listing updated: April 21, 2023 at 01:02pm
Listed by:
Megan Jesse 217-875-8081,
Glenda Williamson Realty
Bought with:
Michael Sexton, 475136451
Brinkoetter REALTORS®
Source: CIBR,MLS#: 6222981 Originating MLS: Central Illinois Board Of REALTORS
Originating MLS: Central Illinois Board Of REALTORS
Facts & features
Interior
Bedrooms & bathrooms
- Bedrooms: 6
- Bathrooms: 7
- Full bathrooms: 6
- 1/2 bathrooms: 1
Primary bedroom
- Description: Flooring: Carpet
- Level: Upper
Bedroom
- Description: Flooring: Carpet
- Level: Main
- Length: 18
Bedroom
- Description: Flooring: Carpet
- Level: Upper
Bedroom
- Description: Flooring: Hardwood
- Level: Upper
Bedroom
- Description: Flooring: Carpet
- Level: Upper
Primary bathroom
- Description: Flooring: Ceramic Tile
- Level: Upper
Bonus room
- Description: Flooring: Carpet
- Level: Main
- Dimensions: 10 x 10
Bonus room
- Description: Flooring: Carpet
- Level: Main
- Width: 32
Breakfast room nook
- Description: Flooring: Hardwood
- Level: Main
Dining room
- Description: Flooring: Hardwood
- Level: Main
Family room
- Description: Flooring: Hardwood
- Level: Main
Other
- Description: Flooring: Ceramic Tile
- Level: Main
Other
- Description: Flooring: Ceramic Tile
- Level: Upper
Other
- Description: Flooring: Ceramic Tile
- Level: Upper
Other
- Description: Flooring: Ceramic Tile
- Level: Main
Half bath
- Description: Flooring: Hardwood
- Level: Main
Kitchen
- Description: Flooring: Hardwood
- Level: Main
Laundry
- Description: Flooring: Ceramic Tile
- Level: Main
Living room
- Description: Flooring: Carpet
- Level: Main
Office
- Description: Flooring: Hardwood
- Level: Main
Heating
- Forced Air, Gas
Cooling
- Central Air, Whole House Fan
Appliances
- Included: Built-In, Cooktop, Dishwasher, Disposal, Gas Water Heater, Microwave, Oven, Refrigerator
- Laundry: Main Level
Features
- Breakfast Area, Cathedral Ceiling(s), Fireplace, Bath in Primary Bedroom, Main Level Primary, Pantry, Skylights
- Windows: Skylight(s)
- Basement: Unfinished,Full
- Number of fireplaces: 2
- Fireplace features: Gas
Interior area
- Total structure area: 5,145
- Total interior livable area: 5,145 sqft
- Finished area above ground: 5,145
- Finished area below ground: 0
Property
Parking
- Total spaces: 3
- Parking features: Attached, Garage
- Attached garage spaces: 3
Features
- Levels: Two
- Stories: 2
- Patio & porch: Deck
- Exterior features: Deck, Pool
- Pool features: In Ground, Pool
Lot
- Size: 1.34 Acres
- Features: Wooded
Details
- Parcel number: 091331127007
- Zoning: RES
- Special conditions: None
Construction
Type & style
- Home type: SingleFamily
- Architectural style: Other
- Property subtype: Single Family Residence
Materials
- Brick, Other
- Foundation: Basement
- Roof: Shingle
Condition
- Year built: 2001
Utilities & green energy
- Sewer: Public Sewer
- Water: Public
Community & neighborhood
Security
- Security features: Security System
Location
- Region: Decatur
- Subdivision: South Lake Estates
Other
Other facts
- Road surface type: Concrete
Price history
| Date | Event | Price |
|---|---|---|
| 4/21/2023 | Sold | $700,000-3.4%$136/sqft |
Source: | ||
| 3/13/2023 | Pending sale | $725,000$141/sqft |
Source: | ||
| 2/20/2023 | Contingent | $725,000$141/sqft |
Source: | ||
| 1/15/2023 | Price change | $725,000-3.3%$141/sqft |
Source: | ||
| 9/19/2022 | Listed for sale | $749,900$146/sqft |
Source: | ||
Public tax history
| Year | Property taxes | Tax assessment |
|---|---|---|
| 2024 | $23,869 +6.4% | $320,575 +7.6% |
| 2023 | $22,429 +6% | $297,877 +6.4% |
| 2022 | $21,168 +2% | $280,078 +5.5% |
Find assessor info on the county website
Neighborhood: 62521
Nearby schools
GreatSchools rating
- NAMcgaughey Elementary SchoolGrades: PK-2Distance: 1.8 mi
- 4/10Mt Zion Jr High SchoolGrades: 7-8Distance: 2.8 mi
- 9/10Mt Zion High SchoolGrades: 9-12Distance: 2.7 mi
Schools provided by the listing agent
- District: Mt Zion Dist 3
Source: CIBR. This data may not be complete. We recommend contacting the local school district to confirm school assignments for this home.
Get pre-qualified for a loan
At Zillow Home Loans, we can pre-qualify you in as little as 5 minutes with no impact to your credit score.An equal housing lender. NMLS #10287.
