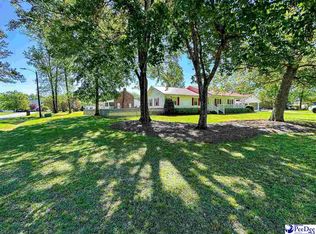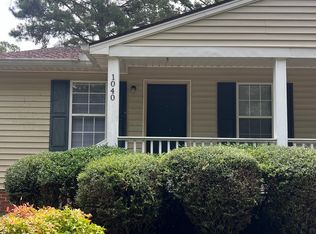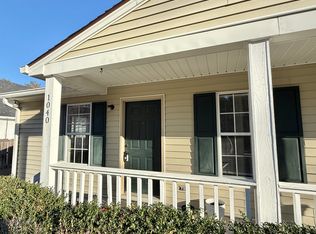Sold for $260,000
$260,000
4030 Roxboro Ct, Florence, SC 29501
4beds
2,005sqft
Single Family Residence
Built in 1991
-- sqft lot
$284,100 Zestimate®
$130/sqft
$2,125 Estimated rent
Home value
$284,100
$270,000 - $298,000
$2,125/mo
Zestimate® history
Loading...
Owner options
Explore your selling options
What's special
Lovingly cared for through the years, this charming two-story traditional home in Florence, South Carolina is ready for its next owners! Located on Roxboro Court in the desirable Lake Oakdale community on a cul-de-sac, is this cozy 2,005 square foot home that includes 4 bedrooms, 2.5 bathrooms, and an attached 2 car garage. The 4th bedroom can easily be used as a bonus room, home office, home gym, rec room, play room… you name it! Well-maintained and built in 1991, 4030 Roxboro Ct provides plenty of space indoor and outdoor. It has a formal dining room currently used as an office area, and a grand family room with a gas fireplace; all with natural light and hardwood floors. The charming kitchen brings lots of functionality with heaps of cabinet storage, solid-surface corian countertops, and tile backsplashes. There is also a breakfast nook off of the kitchen and access to the half bathroom and garage. The upstairs houses all 4 bedrooms including the owner’s suite and hallway full bathroom. Outside, you will find a beautiful landscaped yard with a front porch and back patio perfect for entertaining and other activities. The spacious fenced-in backyard has a solid privacy fence and storage unit perfect for entertaining and relaxing. Roxboro Court is a great location in the West Florence school district, close to attractive shopping and restaurants. Just a short car ride away you will find fun outdoor activities such as Ebenezer Park, tennis courts, the Florence Rail Trail and Trace’s Golf Club. If you are looking for a great family home, look no further than 4030 Roxboro Court!
Zillow last checked: 8 hours ago
Listing updated: August 10, 2025 at 01:07am
Listed by:
Hayden F Harrington 843-206-7135,
The Harrington Company, Llc
Bought with:
Abigail Howard, 127830
Exp Realty Llc
Source: Pee Dee Realtor Association,MLS#: 20232340
Facts & features
Interior
Bedrooms & bathrooms
- Bedrooms: 4
- Bathrooms: 3
- Full bathrooms: 2
- Partial bathrooms: 1
Heating
- Central
Cooling
- Central Air
Appliances
- Included: Disposal, Dishwasher, Microwave, Range, Oven
- Laundry: Wash/Dry Cnctn.
Features
- Ceiling Fan(s), Solid Surface Countertops
- Flooring: Carpet, Wood, Tile, Hardwood
- Number of fireplaces: 1
- Fireplace features: 1 Fireplace, Gas Log, Living Room
Interior area
- Total structure area: 2,005
- Total interior livable area: 2,005 sqft
Property
Parking
- Total spaces: 2
- Parking features: Attached
- Attached garage spaces: 2
Features
- Levels: Two
- Stories: 2
- Patio & porch: Deck
- Exterior features: Storage
- Has spa: Yes
- Spa features: Bath
- Fencing: Fenced
Lot
- Features: Cul-De-Sac
Details
- Parcel number: 0052203028
Construction
Type & style
- Home type: SingleFamily
- Architectural style: Traditional
- Property subtype: Single Family Residence
Materials
- Vinyl Siding
- Foundation: Crawl Space
- Roof: Shingle
Condition
- Year built: 1991
Utilities & green energy
- Sewer: Public Sewer
- Water: Public
Community & neighborhood
Location
- Region: Florence
- Subdivision: Roxboro
Price history
| Date | Event | Price |
|---|---|---|
| 8/10/2023 | Sold | $260,000+2%$130/sqft |
Source: | ||
| 7/13/2023 | Pending sale | $254,900$127/sqft |
Source: | ||
| 7/10/2023 | Listed for sale | $254,900+46.6%$127/sqft |
Source: | ||
| 2/24/2006 | Sold | $173,900+7.7%$87/sqft |
Source: Public Record Report a problem | ||
| 3/30/2004 | Sold | $161,500+3.5%$81/sqft |
Source: Public Record Report a problem | ||
Public tax history
| Year | Property taxes | Tax assessment |
|---|---|---|
| 2025 | $5,545 +3.4% | $259,541 |
| 2024 | $5,361 +513.3% | $259,541 +50.1% |
| 2023 | $874 -4.5% | $172,919 |
Find assessor info on the county website
Neighborhood: 29501
Nearby schools
GreatSchools rating
- 9/10Carver Elementary SchoolGrades: K-5Distance: 5.2 mi
- 5/10Moore Intermediate SchoolGrades: 6-8Distance: 2.8 mi
- 7/10West Florence High SchoolGrades: 9-12Distance: 3.6 mi
Schools provided by the listing agent
- Elementary: Carver/Moore
- Middle: Sneed
- High: West Florence
Source: Pee Dee Realtor Association. This data may not be complete. We recommend contacting the local school district to confirm school assignments for this home.
Get pre-qualified for a loan
At Zillow Home Loans, we can pre-qualify you in as little as 5 minutes with no impact to your credit score.An equal housing lender. NMLS #10287.
Sell for more on Zillow
Get a Zillow Showcase℠ listing at no additional cost and you could sell for .
$284,100
2% more+$5,682
With Zillow Showcase(estimated)$289,782


