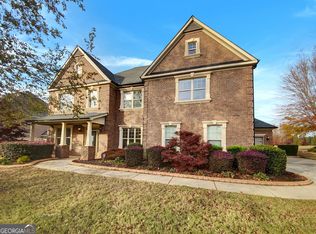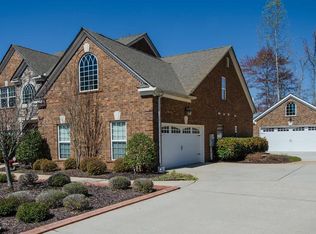This immaculately maintained 5-bedroom, 4-bath home with a 3-car garage sits in a gated community overlooking the 12th hole of the golf course, offering both charm and value beyond new construction. Inside, you'll find an open-concept floor plan with hardwood floors, tiled baths, granite countertops, and stainless steel appliances. The spacious kitchen features a breakfast area, butler's pantry, walk-in pantry, and mudroomperfect for everyday living and entertaining. The main level includes a guest bedroom with a full bath, a formal dining room, formal living room, and a great room with a fireplace and custom built-in shelving. Upstairs, the owner's suite boasts a vaulted ceiling, sitting room, walk-in closet, and a spa-like bath with dual vanities, a garden tub, and a separate shower. Additional bedrooms include a Jack & Jill bath plus a private en-suite bath. Enjoy comfort, convenience, and community all in one stunning property! Tenant responsible for all utilities: Gas, Electric, Water and Trash Service. $55/mo Resident Benefits program
This property is off market, which means it's not currently listed for sale or rent on Zillow. This may be different from what's available on other websites or public sources.

