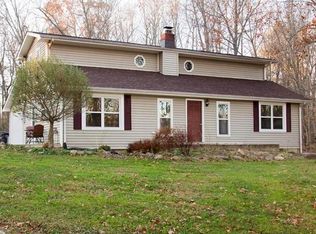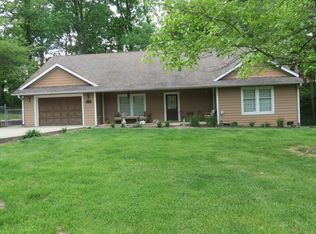Sold
$425,000
4030 Pitkin Rd, Martinsville, IN 46151
3beds
3,472sqft
Residential, Single Family Residence
Built in 1987
9.25 Acres Lot
$459,300 Zestimate®
$122/sqft
$2,008 Estimated rent
Home value
$459,300
$409,000 - $510,000
$2,008/mo
Zestimate® history
Loading...
Owner options
Explore your selling options
What's special
9+ acres! Rustic, hidden, peaceful, & private describe this home which features a combination of woods and meadows. Only 30 mins from the Indianapolis airport, this property has several updates including all new vinyl-plank flooring through-out. Walk out basement is fantastic for entertaining inside and out and a raised gardening area for those green thumb enthusiast. Energy efficient geothermal HVAC which maintains super low utility bills all year long. The 4 appliance packaged will stay with property, fireplace & pellet stove in home just compliments the geothermal system to make this property just that much cozier. The entire home is 100% electric with city water, 40X60 garage with lean too for your tractor plus a concrete workshop. Wildlife abundant, many deer are harvested from this property each year. Additional fenced in area for your livestock is also available to the new owners!
Zillow last checked: 8 hours ago
Listing updated: July 11, 2024 at 04:23pm
Listing Provided by:
Chris Harcourt 765-719-1757,
RE/MAX Cornerstone
Bought with:
Dianna Clampitt
Curb Appeal Realty, LLC
Source: MIBOR as distributed by MLS GRID,MLS#: 21973682
Facts & features
Interior
Bedrooms & bathrooms
- Bedrooms: 3
- Bathrooms: 2
- Full bathrooms: 2
- Main level bathrooms: 2
- Main level bedrooms: 3
Primary bedroom
- Features: Vinyl Plank
- Level: Main
- Area: 285 Square Feet
- Dimensions: 19x15
Bedroom 2
- Features: Vinyl Plank
- Level: Main
- Area: 121 Square Feet
- Dimensions: 11x11
Bedroom 3
- Features: Vinyl Plank
- Level: Main
- Area: 132 Square Feet
- Dimensions: 12x11
Great room
- Features: Vinyl Plank
- Level: Main
- Area: 280 Square Feet
- Dimensions: 14x20
Kitchen
- Features: Vinyl
- Level: Main
- Area: 132 Square Feet
- Dimensions: 11x12
Heating
- Geothermal, Electric
Cooling
- Geothermal
Appliances
- Included: Dishwasher, Electric Water Heater, Electric Oven, Range Hood, Refrigerator, Water Softener Owned
- Laundry: Main Level
Features
- Attic Access, Vaulted Ceiling(s), Ceiling Fan(s), Entrance Foyer, High Speed Internet, Pantry, Smart Thermostat
- Windows: Screens, Wood Frames, Wood Work Stained
- Basement: Finished Ceiling,Finished Walls,Egress Window(s)
- Attic: Access Only
- Number of fireplaces: 1
- Fireplace features: Family Room, Free Standing, Wood Burning
Interior area
- Total structure area: 3,472
- Total interior livable area: 3,472 sqft
- Finished area below ground: 937
Property
Parking
- Total spaces: 2
- Parking features: Attached, Gravel
- Attached garage spaces: 2
Features
- Levels: One
- Stories: 1
- Patio & porch: Patio, Covered
Lot
- Size: 9.25 Acres
- Features: Rural - Not Subdivision, Mature Trees, Wooded
Details
- Additional structures: Barn Pole, Barn Storage
- Parcel number: 550811300005001014
- Special conditions: None
- Other equipment: Satellite Dish Rented
- Horse amenities: None
Construction
Type & style
- Home type: SingleFamily
- Architectural style: Traditional
- Property subtype: Residential, Single Family Residence
- Attached to another structure: Yes
Materials
- Stone, Wood
- Foundation: Block, Crawl Space
Condition
- New construction: No
- Year built: 1987
Utilities & green energy
- Water: Municipal/City
Community & neighborhood
Community
- Community features: None
Location
- Region: Martinsville
- Subdivision: No Subdivision
Price history
| Date | Event | Price |
|---|---|---|
| 7/9/2024 | Sold | $425,000$122/sqft |
Source: | ||
| 4/26/2024 | Pending sale | $425,000$122/sqft |
Source: | ||
| 4/14/2024 | Listed for sale | $425,000+35.8%$122/sqft |
Source: | ||
| 8/31/2020 | Sold | $313,000-0.6%$90/sqft |
Source: | ||
| 7/27/2020 | Pending sale | $315,000$91/sqft |
Source: Carpenter Realtors, Inc. #21716359 Report a problem | ||
Public tax history
| Year | Property taxes | Tax assessment |
|---|---|---|
| 2024 | $1,930 +15.8% | $427,000 +14.8% |
| 2023 | $1,666 +28.2% | $371,800 +5.1% |
| 2022 | $1,299 +15.3% | $353,600 +16.5% |
Find assessor info on the county website
Neighborhood: 46151
Nearby schools
GreatSchools rating
- 8/10Centerton Elementary SchoolGrades: PK-4Distance: 5.9 mi
- 7/10John R. Wooden Middle SchoolGrades: 6-8Distance: 5.7 mi
- 4/10Martinsville High SchoolGrades: 9-12Distance: 6.3 mi
Get a cash offer in 3 minutes
Find out how much your home could sell for in as little as 3 minutes with a no-obligation cash offer.
Estimated market value
$459,300
Get a cash offer in 3 minutes
Find out how much your home could sell for in as little as 3 minutes with a no-obligation cash offer.
Estimated market value
$459,300

