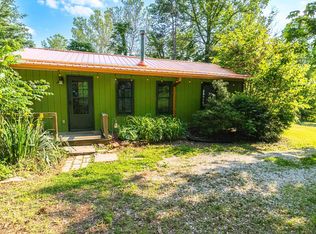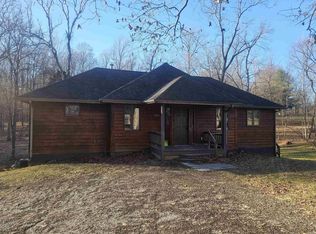Closed
$387,000
4030 N Hinkle Rd, Bloomington, IN 47408
4beds
2,058sqft
Single Family Residence
Built in 1954
4.48 Acres Lot
$389,400 Zestimate®
$--/sqft
$2,728 Estimated rent
Home value
$389,400
$358,000 - $424,000
$2,728/mo
Zestimate® history
Loading...
Owner options
Explore your selling options
What's special
Refreshed and Ready for New Owners! Custom Built in 1994, this Contemporary on 4.5 acres in the desirable North Griffy enclave of Hinkle Rd features 4 bedrooms and 2 bathrooms on two levels, an updated kitchen with solid surface counter tops, undermount sink and subway tile backsplash. New bathroom vanities and LVP, fresh paint throughout. Vaulted ceilings and great natural light bring in wooded views from all sides. Roof and water heater are 5 years old. Open back deck offers a great view of the wooded back part of the lot and privacy from neighboring properties. The back of the property features potential other homesites, a sweet grove of cedars and a small pond. This home has been a profitable and continuous rental for years, and could continue to be a great investment property, or with a little shine and polish, imagination and TLC, this is a great owner occupied opportunity in a sought-after location. Acreage in this area is hard to come by, so come check out all the possibilities for yourself!
Zillow last checked: 8 hours ago
Listing updated: June 30, 2025 at 08:47am
Listed by:
Kate Miller Office:812-336-2100,
Century 21 Scheetz - Bloomington
Bought with:
Deborah Tomaro, RB14044665
Deb Tomaro Real Estate
Source: IRMLS,MLS#: 202505881
Facts & features
Interior
Bedrooms & bathrooms
- Bedrooms: 4
- Bathrooms: 2
- Full bathrooms: 2
- Main level bedrooms: 2
Bedroom 1
- Level: Main
Bedroom 2
- Level: Main
Dining room
- Level: Main
- Area: 121
- Dimensions: 11 x 11
Kitchen
- Level: Main
- Area: 156
- Dimensions: 12 x 13
Living room
- Level: Main
- Area: 176
- Dimensions: 16 x 11
Heating
- Natural Gas, Forced Air
Cooling
- Central Air
Appliances
- Included: Range/Oven Hook Up Gas, Dishwasher, Refrigerator, Washer, Washer/Dryer Stacked, Gas Range, Gas Water Heater
- Laundry: Electric Dryer Hookup, Main Level, Washer Hookup
Features
- 1st Bdrm En Suite, Vaulted Ceiling(s), Countertops-Solid Surf, Open Floorplan, Tub/Shower Combination, Formal Dining Room
- Flooring: Laminate, Vinyl
- Basement: Crawl Space,Sump Pump
- Has fireplace: No
- Fireplace features: None
Interior area
- Total structure area: 2,058
- Total interior livable area: 2,058 sqft
- Finished area above ground: 2,058
- Finished area below ground: 0
Property
Parking
- Parking features: Gravel
- Has uncovered spaces: Yes
Features
- Levels: One and One Half
- Stories: 1
- Patio & porch: Deck
Lot
- Size: 4.48 Acres
- Features: Level, Few Trees, 3-5.9999, City/Town/Suburb, Near College Campus
Details
- Additional structures: Shed
- Parcel number: 530515400001.000004
Construction
Type & style
- Home type: SingleFamily
- Architectural style: Contemporary
- Property subtype: Single Family Residence
Materials
- Wood Siding
- Roof: Asphalt
Condition
- New construction: No
- Year built: 1954
Utilities & green energy
- Sewer: Septic Tank
- Water: Public
Community & neighborhood
Location
- Region: Bloomington
- Subdivision: None
Other
Other facts
- Listing terms: Cash,Conventional
- Road surface type: Asphalt
Price history
| Date | Event | Price |
|---|---|---|
| 6/30/2025 | Sold | $387,000-3% |
Source: | ||
| 5/1/2025 | Price change | $399,000-1.5% |
Source: | ||
| 2/26/2025 | Listed for sale | $405,000-3.5% |
Source: | ||
| 9/12/2024 | Listing removed | $419,900 |
Source: | ||
| 8/16/2024 | Listing removed | -- |
Source: IRMLS #202420022 Report a problem | ||
Public tax history
| Year | Property taxes | Tax assessment |
|---|---|---|
| 2024 | $2,494 +14.6% | $172,600 +4.2% |
| 2023 | $2,177 +8.6% | $165,700 +10.6% |
| 2022 | $2,005 -2.1% | $149,800 +9.8% |
Find assessor info on the county website
Neighborhood: 47408
Nearby schools
GreatSchools rating
- 8/10Marlin Elementary SchoolGrades: PK-6Distance: 0.9 mi
- 7/10Tri-North Middle SchoolGrades: 7-8Distance: 3 mi
- 9/10Bloomington High School NorthGrades: 9-12Distance: 2.5 mi
Schools provided by the listing agent
- Elementary: Marlin
- Middle: Tri-North
- High: Bloomington North
- District: Monroe County Community School Corp.
Source: IRMLS. This data may not be complete. We recommend contacting the local school district to confirm school assignments for this home.

Get pre-qualified for a loan
At Zillow Home Loans, we can pre-qualify you in as little as 5 minutes with no impact to your credit score.An equal housing lender. NMLS #10287.
Sell for more on Zillow
Get a free Zillow Showcase℠ listing and you could sell for .
$389,400
2% more+ $7,788
With Zillow Showcase(estimated)
$397,188
