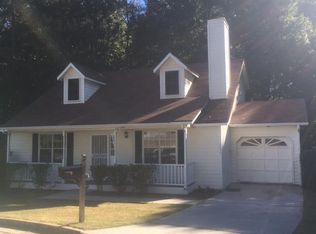Beautiful home with basement in Glenwood Downs! Home boasts fresh paint and new flooring! Kitchen features new countertops and a separate formal dining area. The spacious living area features a cozy fireplace. Master ensuite is located on the main floor for extra privacy. Remaining beds upstairs. Large bonus room in basement that would make an excellent game room! Come tour today!
This property is off market, which means it's not currently listed for sale or rent on Zillow. This may be different from what's available on other websites or public sources.
