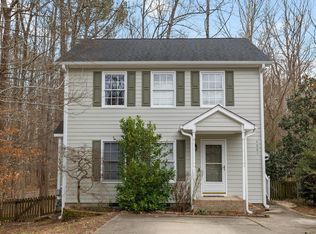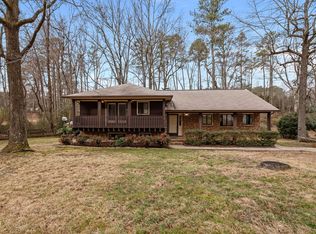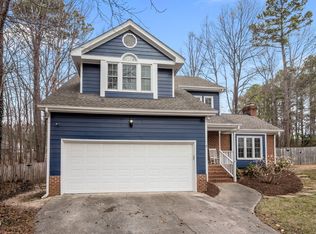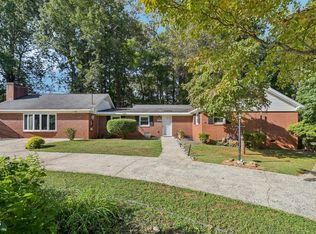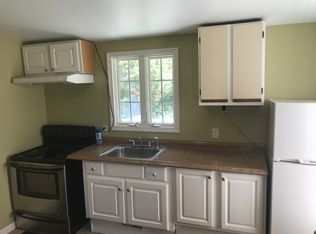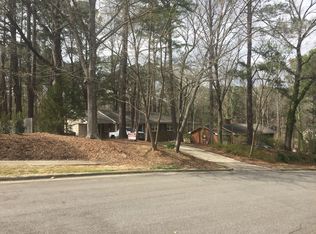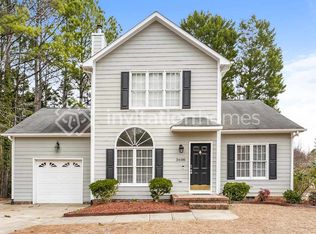Huge $30,000 price improvement ; Incredible Value! Nestled on a tranquil 0.6-acre lot with mature trees and vibrant flowers, this delightful ranch-style home offers an retreat for nature lovers. The open floor plan seamlessly connects spacious living areas with the dining and updated kitchen, creating an inviting atmosphere for both relaxation and entertaining. The kitchen features pristine white cabinetry, and stainless steel appliances. The expansive primary suite boasts dual bathrooms, providing comfort and privacy. Custom blinds on newer windows enhance both style and energy efficiency. A finished basement with a separate entrance features an office space and a newly renovated game room perfect for a home gym, media center, or playroom. Ample storage is available in the utility room, attached garage, and outdoor storage shed. Enjoy outdoor living on the freshly painted, oversized deck overlooking a private, flat backyard—ideal for family gatherings. Located within walking distance to Jordan High School and just a mile from the shopping centers; Easy access to nearby hiking trails at the end of King Charles Road.
Pending
$469,000
4030 King Charles Rd, Durham, NC 27707
3beds
2,509sqft
Est.:
Single Family Residence, Residential
Built in 1964
0.6 Acres Lot
$456,400 Zestimate®
$187/sqft
$-- HOA
What's special
Office spaceNewly renovated game roomPristine white cabinetryStainless steel appliances
- 98 days |
- 4,469 |
- 229 |
Likely to sell faster than
Zillow last checked: 8 hours ago
Listing updated: February 15, 2026 at 07:46pm
Listed by:
Yang Yuan 919-370-2522,
CHK Realty
Source: Doorify MLS,MLS#: 10133396
Facts & features
Interior
Bedrooms & bathrooms
- Bedrooms: 3
- Bathrooms: 3
- Full bathrooms: 3
Heating
- Forced Air
Cooling
- Central Air
Appliances
- Included: Dryer, Free-Standing Electric Oven, Range Hood, Refrigerator, Washer/Dryer
Features
- Flooring: Carpet, Hardwood
- Basement: Partially Finished, Storage Space, Walk-Out Access, Walk-Up Access
- Common walls with other units/homes: No Common Walls
Interior area
- Total structure area: 2,509
- Total interior livable area: 2,509 sqft
- Finished area above ground: 1,777
- Finished area below ground: 732
Property
Parking
- Total spaces: 3
- Parking features: Driveway, Garage Faces Side
- Attached garage spaces: 1
- Carport spaces: 1
- Covered spaces: 2
- Uncovered spaces: 2
Features
- Levels: Bi-Level
- Patio & porch: Deck
- Exterior features: Private Yard
- Has view: Yes
Lot
- Size: 0.6 Acres
Details
- Parcel number: 0719028310
- Special conditions: Standard
Construction
Type & style
- Home type: SingleFamily
- Architectural style: Ranch
- Property subtype: Single Family Residence, Residential
Materials
- Brick Veneer
- Foundation: Permanent
- Roof: Shingle
Condition
- New construction: No
- Year built: 1964
Utilities & green energy
- Sewer: Public Sewer
- Water: Public
Community & HOA
Community
- Subdivision: North Hampton Hills
HOA
- Has HOA: No
Location
- Region: Durham
Financial & listing details
- Price per square foot: $187/sqft
- Tax assessed value: $530,106
- Annual tax amount: $5,255
- Date on market: 11/16/2025
Estimated market value
$456,400
$434,000 - $479,000
$2,752/mo
Price history
Price history
| Date | Event | Price |
|---|---|---|
| 2/15/2026 | Pending sale | $469,000$187/sqft |
Source: | ||
| 11/16/2025 | Listed for sale | $469,000-6%$187/sqft |
Source: | ||
| 11/15/2025 | Listing removed | $499,000$199/sqft |
Source: | ||
| 9/10/2025 | Price change | $499,000-4%$199/sqft |
Source: | ||
| 7/22/2025 | Price change | $520,000-3.5%$207/sqft |
Source: | ||
| 6/13/2025 | Price change | $539,000-4.6%$215/sqft |
Source: | ||
| 5/23/2025 | Listed for sale | $565,000+23.1%$225/sqft |
Source: | ||
| 12/15/2021 | Sold | $459,000+5.5%$183/sqft |
Source: | ||
| 11/13/2021 | Contingent | $435,000$173/sqft |
Source: | ||
| 11/9/2021 | Listed for sale | $435,000+87.5%$173/sqft |
Source: | ||
| 8/27/2009 | Sold | $232,000$92/sqft |
Source: Public Record Report a problem | ||
Public tax history
Public tax history
| Year | Property taxes | Tax assessment |
|---|---|---|
| 2025 | $5,255 +41.3% | $530,106 +98.9% |
| 2024 | $3,718 +6.5% | $266,569 |
| 2023 | $3,492 +2.3% | $266,569 |
| 2022 | $3,412 +0.5% | $266,569 |
| 2021 | $3,396 +2.4% | $266,569 |
| 2020 | $3,316 | $266,569 |
| 2019 | $3,316 | $266,569 +39.7% |
| 2018 | $3,316 +29% | $190,845 |
| 2017 | $2,570 +3.5% | $190,845 |
| 2016 | $2,483 | $190,845 -3.8% |
| 2015 | $2,483 -9.6% | $198,415 |
| 2014 | $2,747 | $198,415 |
| 2013 | -- | $198,415 |
| 2012 | -- | $198,415 |
| 2011 | $2,586 +0.4% | $198,415 |
| 2010 | $2,575 +4% | $198,415 |
| 2009 | $2,476 | $198,415 |
| 2008 | $2,476 +7.8% | $198,415 +22% |
| 2007 | $2,297 +1.4% | $162,689 |
| 2006 | $2,265 | $162,689 |
| 2005 | $2,265 +1.4% | $162,689 |
| 2004 | $2,234 | $162,689 |
Find assessor info on the county website
BuyAbility℠ payment
Est. payment
$2,494/mo
Principal & interest
$2197
Property taxes
$297
Climate risks
Neighborhood: 27707
Nearby schools
GreatSchools rating
- 3/10Creekside ElementaryGrades: K-5Distance: 1.7 mi
- 8/10Sherwood Githens MiddleGrades: 6-8Distance: 3 mi
- 4/10Charles E Jordan Sr High SchoolGrades: 9-12Distance: 0.2 mi
Schools provided by the listing agent
- Elementary: Durham - Murray Massenburg
- Middle: Durham - Githens
- High: Durham - Jordan
Source: Doorify MLS. This data may not be complete. We recommend contacting the local school district to confirm school assignments for this home.
