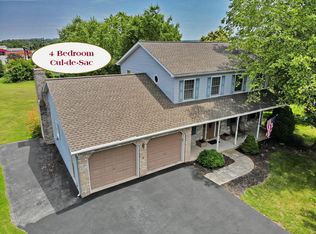Sold for $295,000
$295,000
4030 Grandview Rd, Hanover, PA 17331
3beds
2,050sqft
Single Family Residence
Built in 1950
0.26 Acres Lot
$329,600 Zestimate®
$144/sqft
$2,114 Estimated rent
Home value
$329,600
$313,000 - $346,000
$2,114/mo
Zestimate® history
Loading...
Owner options
Explore your selling options
What's special
Character plus is noted in this 3 bedroom / 2.5 bath colonial in the Grandview area. The layout of this home offers the convenience of one floor living with the master bedroom & 2 full baths on the main floor and 2 bedrooms on the upper floor. (The railing at the top of the stairway is designed to be easily removed for moving larger pieces of furniture) This home features a separate dining room w/ceiling beams and an eat-in kitchen, plus a majestic family room also with ceiling beams and a wood burning fireplace, built in shelving and 2 windows with oversized window sills overlooking a large synthetic deck! Walk out from your kitchen and grill on your lovely deck area while taking in the view of a large, level fenced-in backyard. Adjacent to the yard is an oversized 2 car garage with a pull down ladder to a second floor for storage or whatever your needs. The lower level of home is as lovely as the main floor with a daylight basement and electric fireplace, separate laundry room, 1/2 bath, workshop/utility room, and two separate rooms. The one room is currently used as an office with its own backyard entrance. This home is not the ordinary colonial and only a few min to shopping amenities. Check it out and see for yourself!
Zillow last checked: 8 hours ago
Listing updated: September 29, 2023 at 05:05pm
Listed by:
Lisa Daugherty 717-968-7784,
Coldwell Banker Realty,
Listing Team: Lisa Daugherty Team
Bought with:
Jason Emlet, RS359967
Iron Valley Real Estate Hanover
Source: Bright MLS,MLS#: PAYK2045570
Facts & features
Interior
Bedrooms & bathrooms
- Bedrooms: 3
- Bathrooms: 3
- Full bathrooms: 2
- 1/2 bathrooms: 1
- Main level bathrooms: 2
- Main level bedrooms: 1
Basement
- Area: 442
Heating
- Forced Air, Oil
Cooling
- Central Air, Electric
Appliances
- Included: Microwave, Built-In Range, Dishwasher, Refrigerator, Electric Water Heater
- Laundry: Laundry Room
Features
- Breakfast Area, Chair Railings, Exposed Beams, Formal/Separate Dining Room, Kitchen Island
- Flooring: Carpet
- Windows: Double Hung
- Basement: Full
- Has fireplace: No
Interior area
- Total structure area: 2,050
- Total interior livable area: 2,050 sqft
- Finished area above ground: 1,608
- Finished area below ground: 442
Property
Parking
- Total spaces: 4
- Parking features: Garage Faces Front, Garage Door Opener, Oversized, Storage, Asphalt, Detached, Off Street, Garage, Driveway
- Garage spaces: 4
- Has uncovered spaces: Yes
Accessibility
- Accessibility features: None
Features
- Levels: Two
- Stories: 2
- Patio & porch: Deck
- Pool features: None
Lot
- Size: 0.26 Acres
Details
- Additional structures: Above Grade, Below Grade, Outbuilding
- Parcel number: 440000800160000000
- Zoning: RESIDENTIAL
- Special conditions: Standard
Construction
Type & style
- Home type: SingleFamily
- Architectural style: Colonial
- Property subtype: Single Family Residence
Materials
- Vinyl Siding, Brick
- Foundation: Active Radon Mitigation
- Roof: Asphalt,Shingle
Condition
- Very Good
- New construction: No
- Year built: 1950
Utilities & green energy
- Sewer: Public Sewer
- Water: Public
Community & neighborhood
Location
- Region: Hanover
- Subdivision: Grandview
- Municipality: PENN TWP
Other
Other facts
- Listing agreement: Exclusive Right To Sell
- Listing terms: Cash,Conventional,FHA,VA Loan
- Ownership: Fee Simple
Price history
| Date | Event | Price |
|---|---|---|
| 9/29/2023 | Sold | $295,000$144/sqft |
Source: | ||
| 8/24/2023 | Pending sale | $295,000$144/sqft |
Source: | ||
| 8/20/2023 | Listed for sale | $295,000$144/sqft |
Source: | ||
| 8/11/2023 | Pending sale | $295,000$144/sqft |
Source: | ||
| 7/28/2023 | Listed for sale | $295,000+51.4%$144/sqft |
Source: | ||
Public tax history
| Year | Property taxes | Tax assessment |
|---|---|---|
| 2025 | $5,427 | $161,030 |
| 2024 | $5,427 | $161,030 |
| 2023 | $5,427 +10.1% | $161,030 |
Find assessor info on the county website
Neighborhood: 17331
Nearby schools
GreatSchools rating
- 6/10Park Hills El SchoolGrades: K-5Distance: 1.6 mi
- 4/10Emory H Markle Middle SchoolGrades: 6-8Distance: 0.8 mi
- 5/10South Western Senior High SchoolGrades: 9-12Distance: 1 mi
Schools provided by the listing agent
- District: South Western
Source: Bright MLS. This data may not be complete. We recommend contacting the local school district to confirm school assignments for this home.
Get pre-qualified for a loan
At Zillow Home Loans, we can pre-qualify you in as little as 5 minutes with no impact to your credit score.An equal housing lender. NMLS #10287.
Sell for more on Zillow
Get a Zillow Showcase℠ listing at no additional cost and you could sell for .
$329,600
2% more+$6,592
With Zillow Showcase(estimated)$336,192
