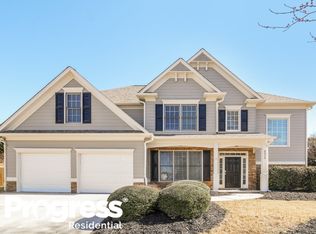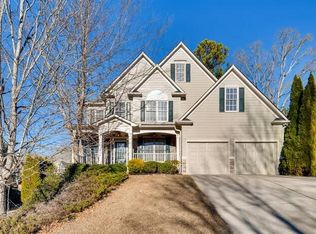Closed
$536,000
4030 Gold Mill Rdg, Canton, GA 30114
4beds
--sqft
Single Family Residence
Built in 2004
0.27 Acres Lot
$526,100 Zestimate®
$--/sqft
$2,495 Estimated rent
Home value
$526,100
$489,000 - $563,000
$2,495/mo
Zestimate® history
Loading...
Owner options
Explore your selling options
What's special
Home in the prestigious Bridgemill Subdivision in the heart of Canton. Minutes away from lake Allatoona, Bridgemill Athletic Club, Freedom Middle school and Liberty Elementary. This home boasts an inviting entrance, featuring a private office and a formal dining room. Spacious two-story great room offers a cozy fireplace. Chef's kitchen includes a large island, double ovens, wine storage, and a charming breakfast nook. Primary suite with a tray ceiling and an ensuite bath that offers a double vanity, a soaking tub, a separate shower room, and a generous walk-in closet. Upstairs, you'll find three additional well-sized bedrooms and a full bath. Basement provides endless possibilities, ready to be customized to your needs. Outside, the massive backyard is perfect for entertaining and includes a large patio area and pergola. Schedule your showing today!
Zillow last checked: 8 hours ago
Listing updated: July 18, 2025 at 06:54am
Listed by:
Mikel D Muffley 404-273-3186,
Weichert Realtors - The Collective
Bought with:
Michael Fischer, 341092
Ansley RE | Christie's Int'l RE
Source: GAMLS,MLS#: 10496395
Facts & features
Interior
Bedrooms & bathrooms
- Bedrooms: 4
- Bathrooms: 3
- Full bathrooms: 2
- 1/2 bathrooms: 1
Kitchen
- Features: Breakfast Area, Breakfast Bar, Breakfast Room, Pantry
Heating
- Forced Air, Natural Gas, Zoned
Cooling
- Ceiling Fan(s), Central Air, Zoned
Appliances
- Included: Dishwasher, Disposal, Double Oven, Gas Water Heater, Microwave
- Laundry: Other
Features
- Double Vanity, High Ceilings
- Flooring: Carpet, Hardwood, Tile
- Windows: Double Pane Windows
- Basement: Bath/Stubbed,Daylight,Exterior Entry,Full,Interior Entry,Unfinished
- Attic: Pull Down Stairs
- Number of fireplaces: 1
- Fireplace features: Factory Built
- Common walls with other units/homes: No Common Walls
Interior area
- Total structure area: 0
- Finished area above ground: 0
- Finished area below ground: 0
Property
Parking
- Parking features: Attached, Garage, Garage Door Opener, Kitchen Level
- Has attached garage: Yes
Features
- Levels: Two
- Stories: 2
- Patio & porch: Patio
- Fencing: Back Yard
- Body of water: None
Lot
- Size: 0.27 Acres
- Features: Private
Details
- Parcel number: 15N07C 044
Construction
Type & style
- Home type: SingleFamily
- Architectural style: Brick Front,Craftsman
- Property subtype: Single Family Residence
Materials
- Concrete
- Roof: Composition
Condition
- Resale
- New construction: No
- Year built: 2004
Utilities & green energy
- Sewer: Public Sewer
- Water: Public
- Utilities for property: Cable Available, Electricity Available, Natural Gas Available, Phone Available, Sewer Available, Underground Utilities, Water Available
Community & neighborhood
Security
- Security features: Smoke Detector(s)
Community
- Community features: None
Location
- Region: Canton
- Subdivision: Bridgemill
HOA & financial
HOA
- Has HOA: Yes
- HOA fee: $200 annually
- Services included: Other
Other
Other facts
- Listing agreement: Exclusive Right To Sell
Price history
| Date | Event | Price |
|---|---|---|
| 7/11/2025 | Sold | $536,000-0.1% |
Source: | ||
| 6/24/2025 | Pending sale | $536,500 |
Source: | ||
| 6/10/2025 | Price change | $536,500-0.5% |
Source: | ||
| 5/29/2025 | Price change | $539,000-0.6% |
Source: | ||
| 5/22/2025 | Price change | $542,500-0.9% |
Source: | ||
Public tax history
| Year | Property taxes | Tax assessment |
|---|---|---|
| 2025 | $5,667 +7.3% | $215,880 +7.4% |
| 2024 | $5,281 +2.8% | $201,080 +2.9% |
| 2023 | $5,137 +16.8% | $195,440 +16.8% |
Find assessor info on the county website
Neighborhood: 30114
Nearby schools
GreatSchools rating
- 7/10Liberty Elementary SchoolGrades: PK-5Distance: 0.8 mi
- 7/10Freedom Middle SchoolGrades: 6-8Distance: 0.6 mi
- 7/10Cherokee High SchoolGrades: 9-12Distance: 2.7 mi
Schools provided by the listing agent
- Elementary: Liberty
- Middle: Freedom
- High: Cherokee
Source: GAMLS. This data may not be complete. We recommend contacting the local school district to confirm school assignments for this home.
Get a cash offer in 3 minutes
Find out how much your home could sell for in as little as 3 minutes with a no-obligation cash offer.
Estimated market value$526,100
Get a cash offer in 3 minutes
Find out how much your home could sell for in as little as 3 minutes with a no-obligation cash offer.
Estimated market value
$526,100

