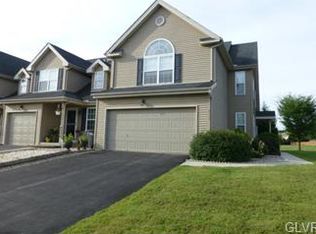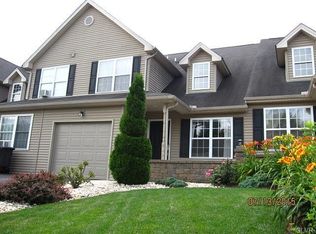This Charming CORNER LOT townhome with 3 bedrooms, 2.5 baths located in the Parkland School District with NO HOA fees is awaiting its new owner. Spacious floorplan with beautiful hardwood floors in foyer and dining room. Formal living room with vaulted ceiling and a bay window offers lots of natural light. The Kitchen boasts cherry cabinetry, granite counters, double cast iron sink and large pantry closet, open concept to the family room with propane fireplace. 1st floor ½ bath. Second floor offers a large master bedroom with custom walk in closet, floor to ceiling window with custom made drapes, master bath with soaker tub, two additional bedrooms, full bath and a 2ND Floor LAUNDRY ROOM. Finished basement with rec room, plus an additional room for an office/bedroom. Outdoor space is perfect for entertaining with nicely landscaped yard, stone patio, the yard overlooks the Wedgewood Park. 2 car attached garage. Located near major routes 22/78/309.
This property is off market, which means it's not currently listed for sale or rent on Zillow. This may be different from what's available on other websites or public sources.


