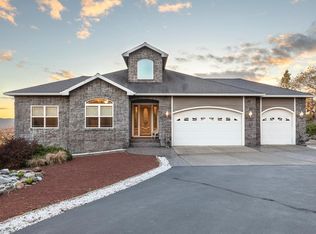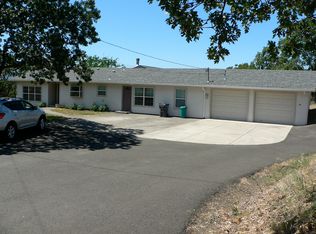Closed
$1,100,000
4030 Dry Creek Rd, Medford, OR 97504
4beds
3baths
4,098sqft
Single Family Residence
Built in 1963
1.49 Acres Lot
$1,059,200 Zestimate®
$268/sqft
$3,633 Estimated rent
Home value
$1,059,200
$996,000 - $1.12M
$3,633/mo
Zestimate® history
Loading...
Owner options
Explore your selling options
What's special
HUGE PRICE DROP! NOW JUST $1,150,000! This stunning 4,098SF custom, modern home is a show-stopper! Sweeping, breathtaking views from nearly every window. Private setting on the outskirts of Medford, yet only minutes to town. Extensively remodeled in 2019-2021 w/many thoughtful built-in amenities & custom features. Primary suite w/French doors to large deck, open beam ceilings, sitting area, walk-in closet, separate vanities, beautiful soaking tub, walk-in shower, marble tile floors, quartz counters & chandeliers. Massive great room w/fireplace, soaring vaulted ceilings to upper level w/office, loft & family room. Open gourmet kitchen w/huge island, custom cabinets, granite counters, Wolf appliances, dining area, walk-in pantry & breakfast nook. Lower level has bonus/workout room & utility room. Helping you save $100s per month, brand new, solar system installed $85,000 - completely paid for. New hot tub, fully fenced/gated, 4-car garage, separate 1-car garage, & RV parking.
Zillow last checked: 8 hours ago
Listing updated: November 06, 2024 at 07:33pm
Listed by:
Top Agents Real Estate Company 541-499-5926
Bought with:
John L. Scott Medford
Source: Oregon Datashare,MLS#: 220165514
Facts & features
Interior
Bedrooms & bathrooms
- Bedrooms: 4
- Bathrooms: 3
Heating
- Forced Air, Heat Pump
Cooling
- Central Air, Heat Pump
Appliances
- Included: Cooktop, Dishwasher, Disposal, Double Oven, Microwave, Refrigerator, Water Heater
Features
- Breakfast Bar, Built-in Features, Ceiling Fan(s), Double Vanity, Granite Counters, Kitchen Island, Linen Closet, Pantry, Primary Downstairs, Shower/Tub Combo, Soaking Tub, Tile Shower, Vaulted Ceiling(s), Walk-In Closet(s)
- Flooring: Carpet, Laminate, Tile
- Windows: Double Pane Windows, Vinyl Frames
- Basement: Daylight
- Has fireplace: Yes
- Fireplace features: Electric, Great Room
- Common walls with other units/homes: No Common Walls
Interior area
- Total structure area: 4,098
- Total interior livable area: 4,098 sqft
Property
Parking
- Total spaces: 5
- Parking features: Asphalt, Attached, Driveway, Garage Door Opener, Gated, Storage
- Attached garage spaces: 5
- Has uncovered spaces: Yes
Features
- Levels: Three Or More
- Stories: 3
- Patio & porch: Deck, Patio
- Exterior features: Courtyard, Fire Pit
- Fencing: Fenced
- Has view: Yes
- View description: City, Mountain(s), Neighborhood, Panoramic, Territorial, Valley
Lot
- Size: 1.49 Acres
- Features: Garden, Landscaped, Level, Sloped, Sprinkler Timer(s)
Details
- Additional structures: Storage, Other
- Parcel number: 10460059
- Zoning description: RR-5
- Special conditions: Standard
Construction
Type & style
- Home type: SingleFamily
- Architectural style: Contemporary
- Property subtype: Single Family Residence
Materials
- Frame
- Foundation: Concrete Perimeter
- Roof: Composition
Condition
- New construction: No
- Year built: 1963
Utilities & green energy
- Sewer: Sand Filter, Septic Tank
- Water: Private, Well
Community & neighborhood
Security
- Security features: Carbon Monoxide Detector(s), Smoke Detector(s)
Location
- Region: Medford
Other
Other facts
- Listing terms: Cash,Conventional,FHA,VA Loan
- Road surface type: Paved
Price history
| Date | Event | Price |
|---|---|---|
| 10/6/2023 | Sold | $1,100,000-4.3%$268/sqft |
Source: | ||
| 9/11/2023 | Pending sale | $1,150,000$281/sqft |
Source: | ||
| 9/5/2023 | Price change | $1,150,000-6.5%$281/sqft |
Source: | ||
| 7/31/2023 | Price change | $1,230,000-1.6%$300/sqft |
Source: | ||
| 7/11/2023 | Price change | $1,250,000-3.8%$305/sqft |
Source: | ||
Public tax history
| Year | Property taxes | Tax assessment |
|---|---|---|
| 2024 | $5,625 +3.1% | $435,620 +3% |
| 2023 | $5,454 +17.8% | $422,940 +18.7% |
| 2022 | $4,631 +2.6% | $356,350 |
Find assessor info on the county website
Neighborhood: 97504
Nearby schools
GreatSchools rating
- 4/10Abraham Lincoln Elementary SchoolGrades: K-6Distance: 2.2 mi
- 3/10Hedrick Middle SchoolGrades: 6-8Distance: 4.4 mi
- 7/10North Medford High SchoolGrades: 9-12Distance: 3.5 mi
Schools provided by the listing agent
- Elementary: Abraham Lincoln Elem
- Middle: Hedrick Middle
- High: North Medford High
Source: Oregon Datashare. This data may not be complete. We recommend contacting the local school district to confirm school assignments for this home.

Get pre-qualified for a loan
At Zillow Home Loans, we can pre-qualify you in as little as 5 minutes with no impact to your credit score.An equal housing lender. NMLS #10287.

