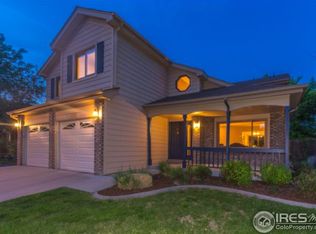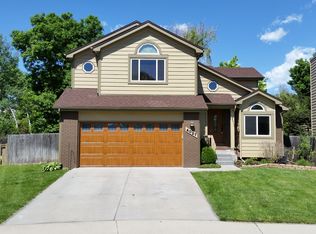Sold for $621,000 on 10/06/23
$621,000
4030 Capstone Ct, Fort Collins, CO 80525
4beds
2,809sqft
Residential-Detached, Residential
Built in 1989
9,811 Square Feet Lot
$640,300 Zestimate®
$221/sqft
$2,859 Estimated rent
Home value
$640,300
$608,000 - $672,000
$2,859/mo
Zestimate® history
Loading...
Owner options
Explore your selling options
What's special
SE Fort Collins beauty on lush .23 acre Cul-de-sac lot. Peaceful neighborhood, 7 minute walk to English Ranch Park and Linton Elementary. Views of the mature yard will make you feel like you're living in a treehouse! Bright interior, hardwood floors, skylights, large windows, upgraded lighting, fresh paint. Eat-in kitchen, SS appliances. Deck from family room w/fireplace. 3BDs/2BAs up, primary bedroom & attached 5-piece BA. Finished basement, game room, guest bedroom, partially completed 4th BA. Huge shaded backyard, 400SF deck, storage shed, plenty of space to enjoy the CO outdoors. Close to shopping & activities.
Zillow last checked: 8 hours ago
Listing updated: August 02, 2024 at 04:03am
Listed by:
Chris McElroy 970-229-0700,
Group Harmony
Bought with:
Brandon Bidwell
Windermere Fort Collins
Source: IRES,MLS#: 994607
Facts & features
Interior
Bedrooms & bathrooms
- Bedrooms: 4
- Bathrooms: 3
- Full bathrooms: 2
- 1/2 bathrooms: 1
Primary bedroom
- Area: 196
- Dimensions: 14 x 14
Bedroom 2
- Area: 121
- Dimensions: 11 x 11
Bedroom 3
- Area: 121
- Dimensions: 11 x 11
Bedroom 4
- Area: 108
- Dimensions: 12 x 9
Dining room
- Area: 143
- Dimensions: 11 x 13
Family room
- Area: 322
- Dimensions: 23 x 14
Kitchen
- Area: 255
- Dimensions: 17 x 15
Living room
- Area: 325
- Dimensions: 25 x 13
Heating
- Forced Air
Cooling
- Central Air
Appliances
- Included: Electric Range/Oven, Dishwasher, Refrigerator, Microwave
- Laundry: Washer/Dryer Hookups, Main Level
Features
- Eat-in Kitchen, Separate Dining Room, Cathedral/Vaulted Ceilings, Open Floorplan, Pantry, Walk-In Closet(s), Open Floor Plan, Walk-in Closet
- Flooring: Wood, Wood Floors, Vinyl
- Windows: Wood Frames, Bay Window(s), Skylight(s), Wood Windows, Bay or Bow Window, Skylights
- Basement: Partially Finished,Built-In Radon,Sump Pump
- Number of fireplaces: 1
- Fireplace features: Single Fireplace
Interior area
- Total structure area: 2,809
- Total interior livable area: 2,809 sqft
- Finished area above ground: 2,038
- Finished area below ground: 771
Property
Parking
- Total spaces: 2
- Parking features: Garage - Attached
- Attached garage spaces: 2
- Details: Garage Type: Attached
Accessibility
- Accessibility features: Level Lot, Main Level Laundry
Features
- Levels: Four-Level
- Stories: 4
- Patio & porch: Deck
- Exterior features: Lighting
- Fencing: Fenced,Wood
- Has view: Yes
- View description: City
Lot
- Size: 9,811 sqft
- Features: Curbs, Gutters, Sidewalks, Fire Hydrant within 500 Feet, Lawn Sprinkler System, Cul-De-Sac, Level
Details
- Additional structures: Storage
- Parcel number: R1297325
- Zoning: RES
- Special conditions: Private Owner
Construction
Type & style
- Home type: SingleFamily
- Property subtype: Residential-Detached, Residential
Materials
- Wood/Frame, Brick, Composition Siding
- Roof: Composition
Condition
- Not New, Previously Owned
- New construction: No
- Year built: 1989
Utilities & green energy
- Gas: Natural Gas, Xcel Energy
- Water: City Water, City of Fort Collins
- Utilities for property: Natural Gas Available
Community & neighborhood
Location
- Region: Fort Collins
- Subdivision: Sunstone Village
Other
Other facts
- Listing terms: Cash,Conventional
- Road surface type: Paved, Asphalt
Price history
| Date | Event | Price |
|---|---|---|
| 10/6/2023 | Sold | $621,000-2.2%$221/sqft |
Source: | ||
| 8/25/2023 | Listed for sale | $635,000+42.7%$226/sqft |
Source: | ||
| 5/15/2020 | Sold | $445,000$158/sqft |
Source: | ||
| 4/28/2020 | Pending sale | $445,000$158/sqft |
Source: RE/MAX Nexus #909472 | ||
| 4/22/2020 | Listed for sale | $445,000+68%$158/sqft |
Source: RE/MAX Nexus #909472 | ||
Public tax history
| Year | Property taxes | Tax assessment |
|---|---|---|
| 2024 | $3,690 +26.4% | $44,106 -1% |
| 2023 | $2,920 -1% | $44,534 +44% |
| 2022 | $2,951 +0.7% | $30,928 -7.2% |
Find assessor info on the county website
Neighborhood: Foxstone
Nearby schools
GreatSchools rating
- 6/10Linton Elementary SchoolGrades: PK-5Distance: 0.3 mi
- 6/10Boltz Middle SchoolGrades: 6-8Distance: 1.5 mi
- 8/10Fort Collins High SchoolGrades: 9-12Distance: 0.6 mi
Schools provided by the listing agent
- Elementary: Linton
- Middle: Boltz
- High: Ft Collins
Source: IRES. This data may not be complete. We recommend contacting the local school district to confirm school assignments for this home.
Get a cash offer in 3 minutes
Find out how much your home could sell for in as little as 3 minutes with a no-obligation cash offer.
Estimated market value
$640,300
Get a cash offer in 3 minutes
Find out how much your home could sell for in as little as 3 minutes with a no-obligation cash offer.
Estimated market value
$640,300

