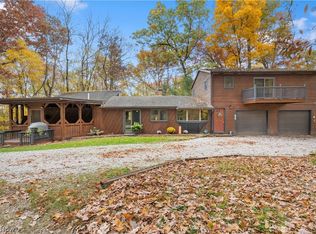Sold for $163,000
$163,000
4030 Canton Rd NW, Carrollton, OH 44615
3beds
1,578sqft
Single Family Residence
Built in 1978
1.34 Acres Lot
$224,600 Zestimate®
$103/sqft
$1,676 Estimated rent
Home value
$224,600
$191,000 - $258,000
$1,676/mo
Zestimate® history
Loading...
Owner options
Explore your selling options
What's special
Love where you Live! This ranch-style one-owner home on a 1-acre lot is a must-see! With three bedrooms and a spacious family room complete with a cozy wood-burning fireplace and an updated slider door to the backyard, this home is perfect for families and entertaining. The master bedroom features an on-suite bathroom, and the updated eat-in kitchen boasts top-of-the-line appliances and ample cupboard space. Relax with a cup of coffee while taking in the beautiful view of your private backyard. The updated bathroom offers a beautiful tile shower, flooring, and vanity. The large heated 2-car garage is equipped with separate electric, air compressor, fridge and newer garage door openers. With the bonus of a backup Generac generator, you'll never have to worry about losing power again. Don't miss out on the chance to make this dream home your own! Additional updates include Roof-6 years old, Water softener 2019, and Hot water tank 2013.
Zillow last checked: 8 hours ago
Listing updated: February 28, 2024 at 12:22pm
Listing Provided by:
Ginger E Kuhn ginger@thegingerkuhnteam.com330-575-7011,
Keller Williams Legacy Group Realty
Bought with:
Tait Carter, 2018003965
Kiko
Source: MLS Now,MLS#: 5009341 Originating MLS: Stark Trumbull Area REALTORS
Originating MLS: Stark Trumbull Area REALTORS
Facts & features
Interior
Bedrooms & bathrooms
- Bedrooms: 3
- Bathrooms: 2
- Full bathrooms: 1
- 1/2 bathrooms: 1
- Main level bathrooms: 2
- Main level bedrooms: 3
Primary bedroom
- Description: Flooring: Carpet
- Level: First
- Dimensions: 12 x 15
Bedroom
- Description: Flooring: Carpet
- Level: First
- Dimensions: 12 x 11
Bedroom
- Description: Flooring: Carpet
- Level: First
- Dimensions: 12 x 9
Family room
- Description: Flooring: Carpet
- Level: First
- Dimensions: 17 x 23
Kitchen
- Level: First
- Dimensions: 15 x 11
Living room
- Description: Flooring: Carpet
- Level: First
- Dimensions: 18 x 12
Heating
- Baseboard, Electric, Fireplace(s)
Cooling
- None
Appliances
- Included: Dryer, Microwave, Range, Refrigerator, Washer
Features
- Basement: Crawl Space,None
- Number of fireplaces: 1
- Fireplace features: Wood Burning
Interior area
- Total structure area: 1,578
- Total interior livable area: 1,578 sqft
- Finished area above ground: 1,578
Property
Parking
- Total spaces: 2
- Parking features: Attached, Garage
- Attached garage spaces: 2
Features
- Levels: One
- Stories: 1
Lot
- Size: 1.34 Acres
Details
- Parcel number: 150004595.000
- Special conditions: Standard
Construction
Type & style
- Home type: SingleFamily
- Architectural style: Ranch
- Property subtype: Single Family Residence
Materials
- Vinyl Siding
- Roof: Asphalt,Fiberglass
Condition
- Year built: 1978
Utilities & green energy
- Sewer: Septic Tank
- Water: Well
Community & neighborhood
Security
- Security features: Security System, Smoke Detector(s)
Location
- Region: Carrollton
Price history
| Date | Event | Price |
|---|---|---|
| 2/28/2024 | Sold | $163,000-0.6%$103/sqft |
Source: | ||
| 1/17/2024 | Contingent | $164,000$104/sqft |
Source: | ||
| 1/8/2024 | Listed for sale | $164,000$104/sqft |
Source: | ||
Public tax history
| Year | Property taxes | Tax assessment |
|---|---|---|
| 2014 | $816 +1% | $26,590 |
| 2013 | $808 -7.5% | $26,590 -10.4% |
| 2012 | $874 +0.5% | $29,690 |
Find assessor info on the county website
Neighborhood: 44615
Nearby schools
GreatSchools rating
- NACarrollton Elementary SchoolGrades: PK-5Distance: 4.5 mi
- 7/10Carrollton High SchoolGrades: 6-12Distance: 5 mi
- 3/10Dellroy Elementary SchoolGrades: PK-5Distance: 4.6 mi
Schools provided by the listing agent
- District: Carrollton EVSD - 1002
Source: MLS Now. This data may not be complete. We recommend contacting the local school district to confirm school assignments for this home.
Get pre-qualified for a loan
At Zillow Home Loans, we can pre-qualify you in as little as 5 minutes with no impact to your credit score.An equal housing lender. NMLS #10287.
