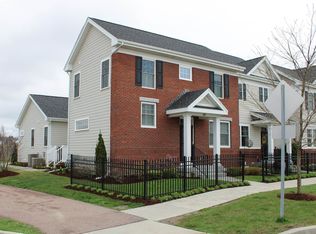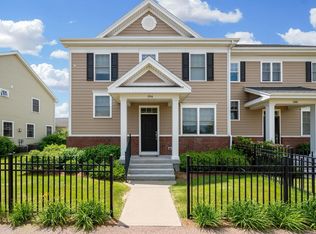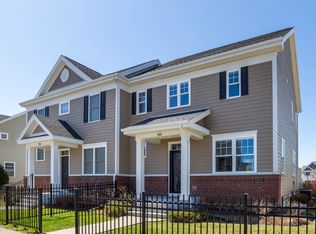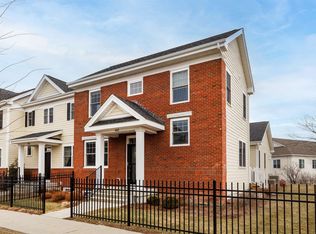Closed
Listed by:
Elise Polli,
Polli Properties 802-764-0553
Bought with: Coldwell Banker Hickok and Boardman
$599,000
403 Zephyr Road, Williston, VT 05495
3beds
1,790sqft
Condominium, Townhouse
Built in 2018
-- sqft lot
$599,700 Zestimate®
$335/sqft
$3,071 Estimated rent
Home value
$599,700
$552,000 - $654,000
$3,071/mo
Zestimate® history
Loading...
Owner options
Explore your selling options
What's special
Beautifully appointed end-unit townhome in Williston’s sought-after Finney Crossing neighborhood! From the welcoming front porch, step into the open-concept living space featuring gleaming hardwood floors, a cozy gas fireplace, built-ins, and an abundance of natural light. The updated kitchen boasts granite countertops, stainless steel appliances, a center island, and pantry, while the adjacent dining area is perfect for entertaining. Hardwood floors continue into the spacious first-floor primary suite, complete with a walk-in closet and 3/4 ensuite bathroom with granite-topped double vanity and tiled shower. A mudroom with a 1/2 bath, laundry area, and access to the two-car garage with overhead storage. complete the main level. Upstairs, find two generously sized bedrooms, a Jack-and-Jill full bathroom with a granite vanity, and a bright versatile nook- ideal for a home office. Venture to the unfinished basement to discover the potential for future expansion, with an egress window and existing bathroom plumbing. Outside, enjoy a lovely side deck off the kitchen with an Otter Creek awning, as well as a patio space at the rear of the home overlooking conserved land. Association amenities include a clubhouse, pool, tennis/pickleball court, shared gardens, trash/recycling, and more. Fantastically located near walking paths, recreation opportunities, Williston shops, I89, and just 15 minutes from Burlington, you won’t want to miss out on this impeccable energy-efficient townhome!
Zillow last checked: 8 hours ago
Listing updated: August 19, 2025 at 02:10pm
Listed by:
Elise Polli,
Polli Properties 802-764-0553
Bought with:
Julie Lamoreaux
Coldwell Banker Hickok and Boardman
Source: PrimeMLS,MLS#: 5047129
Facts & features
Interior
Bedrooms & bathrooms
- Bedrooms: 3
- Bathrooms: 3
- Full bathrooms: 1
- 3/4 bathrooms: 1
- 1/2 bathrooms: 1
Heating
- Natural Gas, Forced Air, Hot Air
Cooling
- Central Air
Appliances
- Included: Dishwasher, Disposal, Dryer, Microwave, Gas Range, Refrigerator, Washer, Natural Gas Water Heater, Owned Water Heater, Tank Water Heater
- Laundry: 1st Floor Laundry
Features
- Ceiling Fan(s), Dining Area, Kitchen Island, Kitchen/Living, Primary BR w/ BA, Natural Light, Walk-In Closet(s)
- Flooring: Carpet, Hardwood, Tile, Vinyl
- Windows: Blinds
- Basement: Concrete Floor,Daylight,Full,Interior Stairs,Storage Space,Interior Access,Interior Entry
- Has fireplace: Yes
- Fireplace features: Gas
Interior area
- Total structure area: 3,020
- Total interior livable area: 1,790 sqft
- Finished area above ground: 1,790
- Finished area below ground: 0
Property
Parking
- Total spaces: 2
- Parking features: Shared Driveway, Paved, Auto Open, Direct Entry, Garage, Visitor, Attached
- Garage spaces: 2
Accessibility
- Accessibility features: 1st Floor 1/2 Bathroom, 1st Floor 3/4 Bathroom, 1st Floor Bedroom, 1st Floor Hrd Surfce Flr, Bathroom w/Step-in Shower, Bathroom w/Tub, Paved Parking, 1st Floor Laundry
Features
- Levels: Two
- Stories: 2
- Patio & porch: Patio, Porch, Covered Porch
- Exterior features: Deck, Garden
- Fencing: Partial
Lot
- Features: Condo Development, Corner Lot, Curbing, Landscaped, PRD/PUD, Sidewalks, Street Lights, Trail/Near Trail, Walking Trails, In Town, Near Paths, Near Shopping, Neighborhood, Near Public Transit, Near School(s)
Details
- Parcel number: 75924114191
- Zoning description: Taft Corners Zoning Dist.
Construction
Type & style
- Home type: Townhouse
- Property subtype: Condominium, Townhouse
Materials
- Wood Frame, Brick Exterior, Fiber Cement Exterior
- Foundation: Poured Concrete
- Roof: Architectural Shingle
Condition
- New construction: No
- Year built: 2018
Utilities & green energy
- Electric: Circuit Breakers
- Sewer: Public Sewer
- Utilities for property: Cable, Underground Gas, Underground Utilities
Green energy
- Green verification: NGBS New Construction
- Energy efficient items: Construction, Doors, HVAC, Insulation, Lighting, Windows
Community & neighborhood
Security
- Security features: Smoke Detector(s)
Location
- Region: Williston
- Subdivision: Finney Crossing
HOA & financial
Other financial information
- Additional fee information: Fee: $476
Other
Other facts
- Road surface type: Paved
Price history
| Date | Event | Price |
|---|---|---|
| 8/18/2025 | Sold | $599,000$335/sqft |
Source: | ||
| 6/27/2025 | Contingent | $599,000$335/sqft |
Source: | ||
| 6/18/2025 | Listed for sale | $599,000+49.9%$335/sqft |
Source: | ||
| 11/22/2017 | Sold | $399,670$223/sqft |
Source: Public Record Report a problem | ||
Public tax history
| Year | Property taxes | Tax assessment |
|---|---|---|
| 2024 | -- | -- |
| 2023 | -- | -- |
| 2022 | -- | -- |
Find assessor info on the county website
Neighborhood: 05495
Nearby schools
GreatSchools rating
- 7/10Williston SchoolsGrades: PK-8Distance: 1.7 mi
- 10/10Champlain Valley Uhsd #15Grades: 9-12Distance: 7.6 mi
Schools provided by the listing agent
- Elementary: Allen Brook Elementary School
- Middle: Williston Central School
- High: Champlain Valley UHSD #15
- District: Williston School District
Source: PrimeMLS. This data may not be complete. We recommend contacting the local school district to confirm school assignments for this home.

Get pre-qualified for a loan
At Zillow Home Loans, we can pre-qualify you in as little as 5 minutes with no impact to your credit score.An equal housing lender. NMLS #10287.



