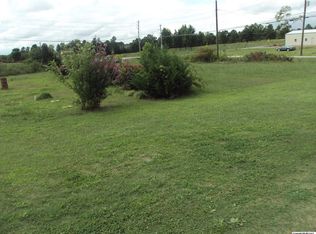Sold for $322,125
$322,125
403 Yarbrough Rd, Harvest, AL 35749
3beds
2,146sqft
Single Family Residence
Built in 1994
1.08 Acres Lot
$328,900 Zestimate®
$150/sqft
$1,843 Estimated rent
Home value
$328,900
$312,000 - $345,000
$1,843/mo
Zestimate® history
Loading...
Owner options
Explore your selling options
What's special
This is a great opportunity to own a property that offers over an acre of enjoyable areas to entertain family and friends. The main house is right at 1516 sq. ft and has 2 full bedrooms and 2 full baths, wood floors, granite kitchen counter tops, gas fire place, water softener, metal roof, and an incredible wrap around porch. The guest house is 600 sq. ft, has LVP flooring throughout, and could be used for an income property. Also, has area for a possible tool shed or wood shop.
Zillow last checked: 8 hours ago
Listing updated: April 01, 2024 at 09:43am
Listed by:
Tyler Benson,
A.H. Sothebys Int. Realty
Bought with:
, 115954
Realty South Tennessee Valley
Source: ValleyMLS,MLS#: 21846351
Facts & features
Interior
Bedrooms & bathrooms
- Bedrooms: 3
- Bathrooms: 3
- Full bathrooms: 2
- 3/4 bathrooms: 1
Primary bedroom
- Features: 9’ Ceiling, Ceiling Fan(s), Carpet
- Level: First
- Area: 330
- Dimensions: 22 x 15
Bedroom 2
- Features: Ceiling Fan(s), Carpet
- Level: First
- Area: 180
- Dimensions: 12 x 15
Bedroom 3
- Features: Ceiling Fan(s), Smooth Ceiling, LVP
- Level: First
- Area: 360
- Dimensions: 24 x 15
Dining room
- Features: Smooth Ceiling, Wood Floor
- Level: First
- Area: 132
- Dimensions: 12 x 11
Kitchen
- Features: Granite Counters, Kitchen Island, Pantry, Smooth Ceiling, Wood Floor
- Level: First
- Area: 165
- Dimensions: 11 x 15
Living room
- Features: Ceiling Fan(s), Smooth Ceiling, Vaulted Ceiling(s), Built-in Features
- Level: First
- Area: 126
- Dimensions: 6 x 21
Heating
- Central 1
Cooling
- Central 1
Features
- Basement: Crawl Space
- Has fireplace: Yes
- Fireplace features: Gas Log
Interior area
- Total interior livable area: 2,146 sqft
Property
Features
- Levels: One
- Stories: 1
Lot
- Size: 1.08 Acres
Details
- Parcel number: 0608283000001.000
Construction
Type & style
- Home type: SingleFamily
- Architectural style: Ranch
- Property subtype: Single Family Residence
Condition
- New construction: No
- Year built: 1994
Utilities & green energy
- Sewer: Septic Tank
Community & neighborhood
Location
- Region: Harvest
- Subdivision: Metes And Bounds
Other
Other facts
- Listing agreement: Agency
Price history
| Date | Event | Price |
|---|---|---|
| 3/29/2024 | Sold | $322,125-1.9%$150/sqft |
Source: | ||
| 2/27/2024 | Pending sale | $328,500$153/sqft |
Source: | ||
| 1/9/2024 | Price change | $328,500-0.5%$153/sqft |
Source: | ||
| 12/16/2023 | Price change | $330,000-1.5%$154/sqft |
Source: | ||
| 10/24/2023 | Price change | $335,000-2.9%$156/sqft |
Source: | ||
Public tax history
| Year | Property taxes | Tax assessment |
|---|---|---|
| 2025 | $888 -51.1% | $25,840 -48.4% |
| 2024 | $1,815 +4.3% | $50,120 +4.3% |
| 2023 | $1,739 +13.9% | $48,060 +14.2% |
Find assessor info on the county website
Neighborhood: 35749
Nearby schools
GreatSchools rating
- 3/10Harvest SchoolGrades: PK-5Distance: 0.9 mi
- 2/10Sparkman Ninth Grade SchoolGrades: 9Distance: 1.4 mi
- 6/10Sparkman High SchoolGrades: 10-12Distance: 1.4 mi
Schools provided by the listing agent
- Elementary: Harvest Elementary School
- Middle: Sparkman
- High: Sparkman
Source: ValleyMLS. This data may not be complete. We recommend contacting the local school district to confirm school assignments for this home.
Get pre-qualified for a loan
At Zillow Home Loans, we can pre-qualify you in as little as 5 minutes with no impact to your credit score.An equal housing lender. NMLS #10287.
Sell for more on Zillow
Get a Zillow Showcase℠ listing at no additional cost and you could sell for .
$328,900
2% more+$6,578
With Zillow Showcase(estimated)$335,478
