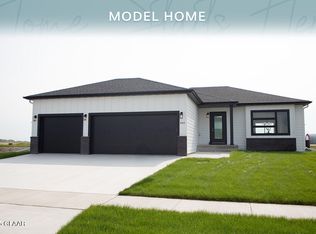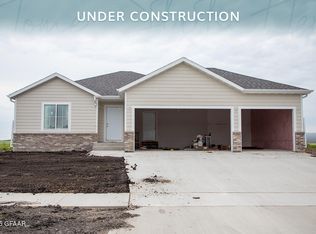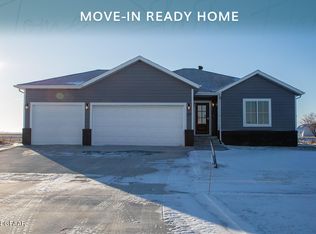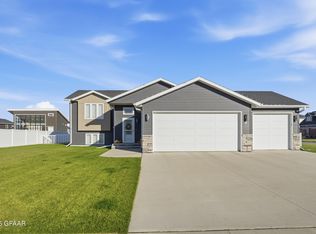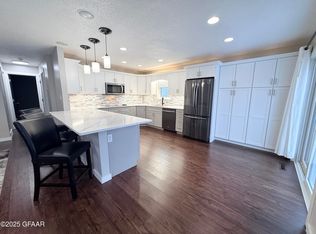To be built 3-level home with Traditional Exterior & 3-stall garage! UP TO $35,000 BUILDER PROMO! Open floorplan with tall ceilings, & walk-in pantry! 4 beds 3 baths fully finished! 3 beds and laundry all on the upper level! Main floor features lots of windows, tall ceilings! Owner/Agent
For sale
Price increase: $12.2K (10/8)
$464,820
403 Wren Dr, Grand Forks, ND 58201
4beds
2,367sqft
Est.:
Residential, Single Family Residence
Built in 2025
8,276.4 Square Feet Lot
$457,700 Zestimate®
$196/sqft
$-- HOA
What's special
Traditional exteriorLots of windowsTall ceilingsWalk-in pantryOpen floorplan
- 249 days |
- 193 |
- 6 |
Zillow last checked: 8 hours ago
Listing updated: October 07, 2025 at 05:37pm
Listed by:
Nate Anderson 701-478-3000,
Thomsen Homes 701-478-3000
Source: GFBMLS,MLS#: 25-408
Tour with a local agent
Facts & features
Interior
Bedrooms & bathrooms
- Bedrooms: 4
- Bathrooms: 3
- Full bathrooms: 3
Bedroom
- Level: Upper
Bedroom
- Level: Upper
Bedroom
- Level: Upper
Bedroom
- Level: Lower
Bathroom
- Level: Upper
Bathroom
- Level: Upper
Bathroom
- Level: Lower
Dining room
- Level: Main
Family room
- Level: Lower
Kitchen
- Level: Main
Laundry
- Level: Upper
Living room
- Level: Main
Heating
- Has Heating (Unspecified Type)
Features
- Has fireplace: No
Interior area
- Total structure area: 2,367
- Total interior livable area: 2,367 sqft
- Finished area above ground: 1,642
Property
Parking
- Total spaces: 3
- Parking features: Garage Door Opener
- Attached garage spaces: 3
Features
- Levels: Multi/Split
- Patio & porch: Deck
Lot
- Size: 8,276.4 Square Feet
- Dimensions: 56 x 148
Details
- Parcel number: 44137906500
- Zoning: R-1
- Zoning description: Single Family
Construction
Type & style
- Home type: SingleFamily
- Architectural style: Split Level
- Property subtype: Residential, Single Family Residence
Materials
- Foundation: Concrete Perimeter
Condition
- Year built: 2025
Details
- Builder name: Thomsen Homes
Utilities & green energy
- Utilities for property: Air
Community & HOA
Location
- Region: Grand Forks
Financial & listing details
- Price per square foot: $196/sqft
- Annual tax amount: $589
- Date on market: 4/5/2025
Estimated market value
$457,700
$435,000 - $481,000
Not available
Price history
Price history
| Date | Event | Price |
|---|---|---|
| 10/8/2025 | Price change | $464,820+2.7%$196/sqft |
Source: | ||
| 4/16/2025 | Price change | $452,620+0.9%$191/sqft |
Source: | ||
| 4/5/2025 | Listed for sale | $448,620$190/sqft |
Source: | ||
Public tax history
Public tax history
Tax history is unavailable.BuyAbility℠ payment
Est. payment
$2,850/mo
Principal & interest
$2265
Property taxes
$422
Home insurance
$163
Climate risks
Neighborhood: 58201
Nearby schools
GreatSchools rating
- 9/10Discovery Elementary SchoolGrades: PK-5Distance: 2.4 mi
- 7/10Schroeder Middle SchoolGrades: 6-8Distance: 2.1 mi
- 6/10Red River High SchoolGrades: 9-12Distance: 3.2 mi
Schools provided by the listing agent
- Elementary: Discovery
- Middle: South
- High: Red River
Source: GFBMLS. This data may not be complete. We recommend contacting the local school district to confirm school assignments for this home.
- Loading
- Loading
