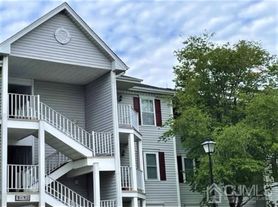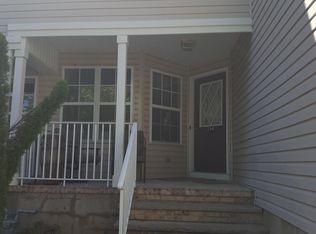Fully Renovated 2BR, 2.5BA Corner Home with Family Room and Patio:
Beautifully updated residence offering bright, sun-filled living spaces and modern finishes throughout. Features two spacious bedrooms, two and a half baths, and a versatile family room. The living room enjoys full natural light during the day, and the kitchen combines style with functionality.
Enjoy outdoor living with a private patio and small backyard. Situated in a quiet, safe neighborhood with friendly neighbors. Conveniently located just 7 minutes from Jersey Avenue train station and 15 minutes from New Brunswick station for easy NYC access. Close to grocery stores, restaurants, parks, and entertainment.
Move-in ready and designed for comfort and convenience.
Renter pays for water, gas and electricity
Townhouse for rent
Accepts Zillow applications
$3,000/mo
403 Willowbrook Dr, North Brunswick, NJ 08902
2beds
1,774sqft
Price may not include required fees and charges.
Townhouse
Available Thu Jan 1 2026
-- Pets
Central air
In unit laundry
Off street parking
Wall furnace
What's special
Modern finishesCorner homeVersatile family roomSpacious bedroomsPrivate patioSmall backyardBright sun-filled living spaces
- 8 days |
- -- |
- -- |
Travel times
Facts & features
Interior
Bedrooms & bathrooms
- Bedrooms: 2
- Bathrooms: 3
- Full bathrooms: 2
- 1/2 bathrooms: 1
Heating
- Wall Furnace
Cooling
- Central Air
Appliances
- Included: Dishwasher, Dryer, Freezer, Microwave, Oven, Refrigerator, Washer
- Laundry: In Unit
Features
- Flooring: Hardwood
Interior area
- Total interior livable area: 1,774 sqft
Property
Parking
- Parking features: Off Street
- Details: Contact manager
Features
- Exterior features: Electricity not included in rent, Gas not included in rent, Heating system: Wall, Water not included in rent
Details
- Parcel number: 14000040000080002734
Construction
Type & style
- Home type: Townhouse
- Property subtype: Townhouse
Community & HOA
Location
- Region: North Brunswick
Financial & listing details
- Lease term: 1 Year
Price history
| Date | Event | Price |
|---|---|---|
| 11/2/2025 | Listed for rent | $3,000$2/sqft |
Source: Zillow Rentals | ||
| 2/19/2022 | Listing removed | -- |
Source: | ||
| 1/14/2022 | Listed for sale | $419,900+40%$237/sqft |
Source: | ||
| 8/1/2019 | Sold | $300,000-10.4%$169/sqft |
Source: Public Record | ||
| 1/24/2019 | Listed for sale | $335,000$189/sqft |
Source: CENTURY 21 J.J. Laufer #1914036 | ||

