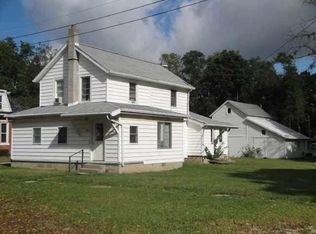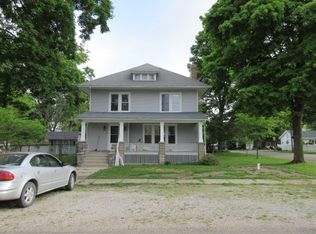Closed
$180,000
403 Williams St, Howe, IN 46746
4beds
1,848sqft
Single Family Residence
Built in 1925
7,840.8 Square Feet Lot
$193,900 Zestimate®
$--/sqft
$1,753 Estimated rent
Home value
$193,900
$184,000 - $204,000
$1,753/mo
Zestimate® history
Loading...
Owner options
Explore your selling options
What's special
Move-in ready in the heart of Howe. With 1,848 sq.ft. you will not be disappointed by the many updates in this large 4 bed 2 bath home. As you enter you will see the craftsmanship of this home starting with the staircase and moving into the spacious living room that flows nicely into the dining room and complete kitchen makeover. Newer flooring in many rooms along with refinished hardwood floors upstairs along with fresh paint are just a few of the many updates this year! The home also has a newer furnace and central air. Outside you will find a large backyard with a newly finished deck to enjoy those awesome summer nights! There is a playground across the road and park within walking distance.
Zillow last checked: 8 hours ago
Listing updated: February 03, 2026 at 06:36am
Listed by:
Michael Knepper 260-215-3670,
Hoosierland Realty, LLC.
Bought with:
Elena Carmona, RB24000580
Hosler Realty Inc - Kendallville
Source: IRMLS,MLS#: 202516725
Facts & features
Interior
Bedrooms & bathrooms
- Bedrooms: 4
- Bathrooms: 2
- Full bathrooms: 1
- 1/2 bathrooms: 1
Bedroom 1
- Level: Upper
Bedroom 2
- Level: Upper
Dining room
- Level: Main
- Area: 140
- Dimensions: 14 x 10
Family room
- Level: Main
- Area: 130
- Dimensions: 13 x 10
Kitchen
- Level: Main
- Area: 130
- Dimensions: 13 x 10
Living room
- Level: Main
- Area: 209
- Dimensions: 19 x 11
Heating
- Natural Gas, Forced Air
Cooling
- Central Air
Appliances
- Included: Dishwasher, Microwave, Refrigerator, Gas Oven
Features
- Basement: Full,Unfinished,Concrete
- Has fireplace: No
Interior area
- Total structure area: 2,772
- Total interior livable area: 1,848 sqft
- Finished area above ground: 1,848
- Finished area below ground: 0
Property
Parking
- Total spaces: 1
- Parking features: Detached
- Garage spaces: 1
Features
- Levels: Two
- Stories: 2
Lot
- Size: 7,840 sqft
- Dimensions: 132x60
- Features: Level
Details
- Parcel number: 440230100000.056012
Construction
Type & style
- Home type: SingleFamily
- Property subtype: Single Family Residence
Materials
- Vinyl Siding
Condition
- New construction: No
- Year built: 1925
Utilities & green energy
- Sewer: City
- Water: Well
Community & neighborhood
Location
- Region: Howe
- Subdivision: None
Other
Other facts
- Listing terms: Cash,Conventional,FHA,USDA Loan,VA Loan
Price history
| Date | Event | Price |
|---|---|---|
| 2/2/2026 | Sold | $180,000-10% |
Source: | ||
| 8/9/2025 | Pending sale | $200,000 |
Source: | ||
| 5/28/2025 | Price change | $200,000-4.8% |
Source: | ||
| 5/9/2025 | Listed for sale | $210,000+29.2% |
Source: | ||
| 6/9/2023 | Sold | $162,500-4.4% |
Source: | ||
Public tax history
| Year | Property taxes | Tax assessment |
|---|---|---|
| 2024 | -- | $106,300 +5.8% |
| 2023 | $891 +11.3% | $100,500 +10.7% |
| 2022 | $801 -9.3% | $90,800 +2.3% |
Find assessor info on the county website
Neighborhood: 46746
Nearby schools
GreatSchools rating
- 4/10Lakeland Intermediate SchoolGrades: 3-6Distance: 4.8 mi
- 3/10Lakeland High SchoolGrades: 7-12Distance: 4.8 mi
- NALakeland Primary SchoolGrades: K-2Distance: 5.6 mi
Schools provided by the listing agent
- Elementary: Lakeland Primary
- Middle: Lakeland Intermediate
- High: Lakeland Jr/Sr
- District: Lakeland School Corp
Source: IRMLS. This data may not be complete. We recommend contacting the local school district to confirm school assignments for this home.
Get pre-qualified for a loan
At Zillow Home Loans, we can pre-qualify you in as little as 5 minutes with no impact to your credit score.An equal housing lender. NMLS #10287.

