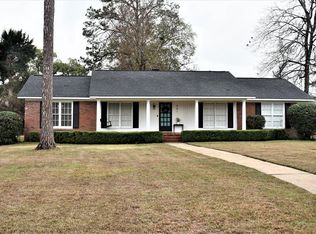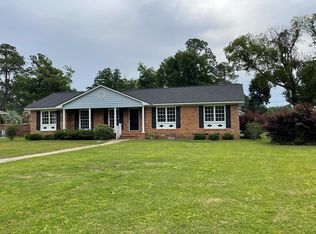New estate listing. One owner, custom built and well maintained. Workmanship throughout is amazing. Original hardwood flooring throughout. Master bath had a addition 5 years ago with jacuzzi tub, shower and tile.Kiitchen was updated several years ago with cabinets added ad new wall ovens added. Storage in kitchen area is amazing. Architectural roof is only 4 years old.Clearly, one of the most well built homes in Audubon. Home is under bond with Adams...
This property is off market, which means it's not currently listed for sale or rent on Zillow. This may be different from what's available on other websites or public sources.


