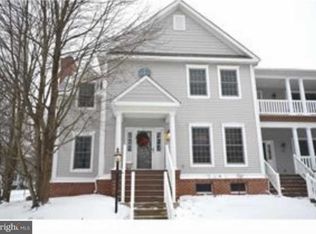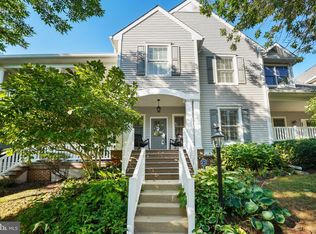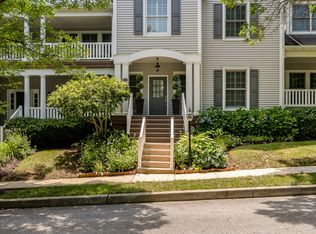Simply Stunning Townhome in the desirable neighborhood of Eagleview. If you are not familiar with Eagleview/Claremont Village it boasts tons of Restaurants, Shops and Stores all within the neighborhood so you can literally walk around and enjoy yourself. There is also a Park, Walking Trails and HUGE Community Swimming Pool. This Townhome has been completely updated and these sellers have spared no expense. As soon as you walk in you will just love the open floor plan, and the Oak Flooring is magnificent as it flows throughout the house. The Living Room opens to Dining Area with Gas Fireplace, a Custom Beverage Center with Spaces for Bottles and Glasses. But the Cooks Kitchen is where it is at! Completely redesigned for maximum efficiency. State of the art Kitchen with Stainless Steel Appliances including Dual Convection Ovens, Induction Cooktop, Composite Kitchen Sink with Soft Touch Faucet, Quartz Counter Tops with Breakfast Bar, Under Cabinet Smart Lighting, Ikea Cabinetry with Soft Close Drawers, 2 Pantries and Roll Out Drawers. Kitchen opens to Back Patio, Oversized Garage and Extra Parking. Upstairs those gorgeous floors continue as you walk up the stairs, Huge Master Suite with Tray Ceiling, Ceiling Fan and Plantation Shutters, Huge Walk In Closet, Master Bath with Soaking tub, double sinks with tiled floors and backsplash. 2 More Spacious Bedrooms both with recessed lighting and ceiling fans, Hall Bath, Laundry and Access to 2nd Floor Covered Porch area. Let's not forget the HUGE Finished Lower Level adding an additional 1200 square Feet, Plus a HUGE Storage Room, Media Room and Office. OTHER UPGRADES Include: NEW HVAC with Media Filter and Humidifier, Hall Bath, Water Softener, Water Heater, Smart Light Switches throughout home, Smart Front Door Lock, Plantation Shutters Throughout, New Recessed lighting throughout home as well. This home is LIKE NEW. HOA includes: Snow Removal, Grass/Lawn Maintenance, Common Areas, Trash and pool Fees. ALL tucked in Downingtown School District. 3 Minutes to PA Turnpike. What are you waiting for??
This property is off market, which means it's not currently listed for sale or rent on Zillow. This may be different from what's available on other websites or public sources.


