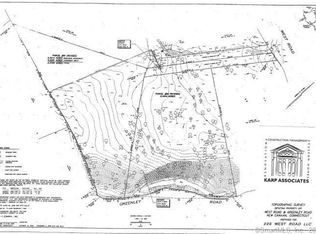Exceptional opportunity to enjoy as is or customize this lovely expanded cape on 2.3 beautiful acres w/ gently rolling lawns & pond views & access in a prime location.The best of both worlds- a peaceful private retreat yet close to town, train & schools. Stunning property! Inside the house, a bright glass entry hall leads to the dramatic great room w/ massive stone fireplace, gorgeous built in wet bar & large windows overlooking the pond. Updated kitchen is adjacent to the family room w/ cathedral ceiling. 3 more fireplaces, a formal dining room w/ huge window overlooking the pond & first floor 3 room master suite. Flexible floor plan with rooms for home office- perfect for today's new work from home reality. Charming barn style 3 car gar. Vacation at home! Fishing, swimming and skating!
This property is off market, which means it's not currently listed for sale or rent on Zillow. This may be different from what's available on other websites or public sources.
