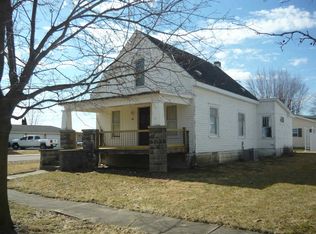Wow! This home has undergone quite a makeover. From the kitchen with new cabinetry and quartz countertops, island and stainless steel appliances that all stay. The flooring was stripped down to the original wood floors and refinished in the kitchen, dining room and foyer. New carpet(September 2020) in the living room. The dining room has a built in buffet that is original to the home, plus a matching cabinet that will remain. The walls were stripped and refinished, the ceilings raised.. all painted in a light grey color that brightens the rooms with the help of the many windows letting in the sunlight. The 2 bathrooms have also been gutted and redone with a new stand up shower on the main level and a tub/shower combination upstairs. Both have new vanities, lights, fixtures.. There is a pantry, back porch and a small deck for relaxing. A double lot that is almost .5 acre in size with a fenced yard. The vinyl siding was new in '08 and the roof in '09. The east side of the home has a sun room for morning coffee! Then there is the 6 car garage! 4 overhead garage doors plus a bay for 2 more. There is room for the car collectors... man cave?? This home has only had 2 owners, the original abstract and paperwork will stay with the home.
This property is off market, which means it's not currently listed for sale or rent on Zillow. This may be different from what's available on other websites or public sources.
