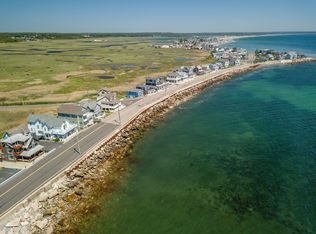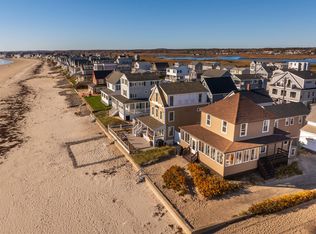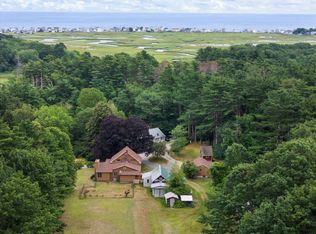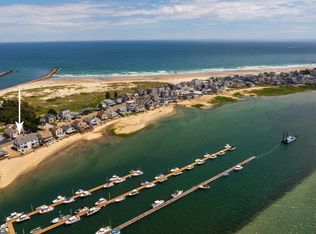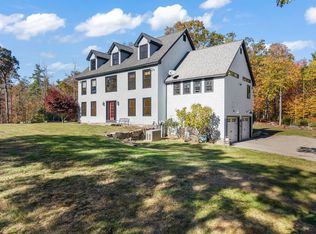Nestled in the heart of Wells' sought-after coastal corridor, this extraordinary legacy property offers not one, but two distinct dwellings with panoramic views of the Atlantic Ocean and abutting wildlife-filled marshland. Owned by the same family for over 50 years, this unique opportunity is steeped in heritage and ready for its next chapter. The main home features 7 bedrooms and 3 bathrooms across a classic seaside layout, blending vintage charm with timeless ocean-facing appeal. Multiple decks invite you to unwind above the marsh or soak in unobstructed Atlantic sunrises—perfect for morning coffee or evening wine with loved ones. Just steps away, a beautifully detached carriage house offers complete independence with its own kitchen, living room, bedroom, and bath—ideal for guests, extended family, or savvy rental potential. Together, these two homes create an ideal setup for a multigenerational summer retreat or investment powerhouse. Set on a pond-lined lot with abundant wildlife and just a short distance to Crescent Beach (.3 mi), Wells Beach (1 mi), and Moody Beach (1.2 mi), you're never far from arcades, fresh seafood, and summer fun—yet worlds away in terms of serenity. Whether you dream of hosting unforgettable family gatherings, investing in coastal rentals, or simply soaking in the lifestyle, 403 Webhannet Drive delivers.
Active
$1,365,000
403 Webhannet Drive, Wells, ME 04090
8beds
3,124sqft
Est.:
Single Family Residence
Built in 1900
0.37 Acres Lot
$1,298,200 Zestimate®
$437/sqft
$-- HOA
What's special
Abundant wildlifeTimeless ocean-facing appealPond-lined lotMultiple decksClassic seaside layoutAbutting wildlife-filled marshlandVintage charm
- 148 days |
- 610 |
- 17 |
Zillow last checked: 8 hours ago
Listing updated: October 22, 2025 at 01:05pm
Listed by:
Real Broker
Source: Maine Listings,MLS#: 1631837
Tour with a local agent
Facts & features
Interior
Bedrooms & bathrooms
- Bedrooms: 8
- Bathrooms: 4
- Full bathrooms: 4
Bedroom 1
- Level: Second
Bedroom 2
- Level: Second
Bedroom 3
- Level: Second
Bedroom 4
- Level: Second
Bedroom 5
- Level: Second
Bedroom 6
- Level: Second
Other
- Level: Second
Other
- Level: Second
Den
- Level: Second
Dining room
- Level: First
Kitchen
- Level: First
Kitchen
- Level: First
Living room
- Level: First
Living room
- Level: First
Living room
- Level: First
Heating
- Baseboard
Cooling
- None
Appliances
- Included: Microwave, Electric Range, Refrigerator
Features
- Attic, Bathtub, In-Law Floorplan
- Flooring: Carpet, Vinyl, Wood
- Basement: Interior Entry,Dirt Floor,Unfinished
- Has fireplace: No
Interior area
- Total structure area: 3,124
- Total interior livable area: 3,124 sqft
- Finished area above ground: 3,124
- Finished area below ground: 0
Property
Parking
- Parking features: Paved, 1 - 4 Spaces
Features
- Has view: Yes
- View description: Scenic
- Body of water: Atlantic
Lot
- Size: 0.37 Acres
- Features: City Lot, Near Golf Course, Near Public Beach, Near Shopping, Near Railroad, Level, Open Lot, Rolling Slope
Details
- Parcel number: WLLSM116L29
- Zoning: RB
Construction
Type & style
- Home type: SingleFamily
- Architectural style: Colonial,Cottage,Other
- Property subtype: Single Family Residence
Materials
- Wood Frame, Asbestos, Shingle Siding, Vinyl Siding, Wood Siding
- Foundation: Block
- Roof: Shingle
Condition
- Year built: 1900
Utilities & green energy
- Electric: Circuit Breakers
- Sewer: Public Sewer
- Water: Public
Community & HOA
Location
- Region: Wells
Financial & listing details
- Price per square foot: $437/sqft
- Tax assessed value: $1,549,970
- Annual tax amount: $9,238
- Date on market: 7/25/2025
Estimated market value
$1,298,200
$1.23M - $1.36M
$3,910/mo
Price history
Price history
| Date | Event | Price |
|---|---|---|
| 7/25/2025 | Listed for sale | $1,365,000$437/sqft |
Source: | ||
| 7/22/2025 | Listing removed | $1,365,000$437/sqft |
Source: | ||
| 4/23/2025 | Listed for sale | $1,365,000-22%$437/sqft |
Source: | ||
| 9/10/2024 | Listing removed | $1,749,000$560/sqft |
Source: | ||
| 6/6/2024 | Listed for sale | $1,749,000$560/sqft |
Source: | ||
Public tax history
Public tax history
| Year | Property taxes | Tax assessment |
|---|---|---|
| 2024 | $9,424 +2% | $1,549,970 |
| 2023 | $9,238 -0.9% | $1,549,970 +74% |
| 2022 | $9,318 -0.6% | $890,840 |
Find assessor info on the county website
BuyAbility℠ payment
Est. payment
$6,749/mo
Principal & interest
$5293
Property taxes
$978
Home insurance
$478
Climate risks
Neighborhood: 04090
Nearby schools
GreatSchools rating
- 8/10Wells Junior High SchoolGrades: 5-8Distance: 2.1 mi
- 8/10Wells High SchoolGrades: 9-12Distance: 2.2 mi
- 9/10Wells Elementary SchoolGrades: K-4Distance: 2.4 mi
- Loading
- Loading
