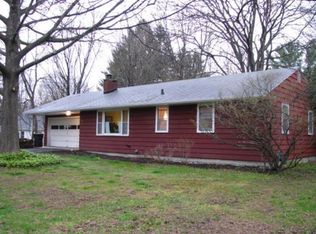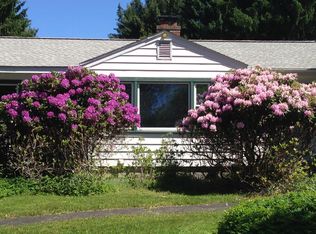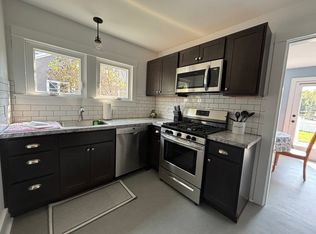What an opportunity! Fantastic house at a fantastic price in a fantastic location! Hop and a skip to schools, shopping, Community Corners, Ithaca Mall, Cornell, golf courses, Sapsucker Woods, hiking and most importantly, Ned's Pizza. Well, we think that's important. Sitting on almost a full acre lot on the corner of Hanshaw and Warren Rds. Many, many improvements including but not limited to upgraded kitchen, bathroom, windows, roof and structural rehabs. Offered at 220K? What? Huh? YUP. You all have seen and heard the hype This One Will Be Gone Soon''well, in this case, the Svengali says THIS ONE WILL BE GONE SOON. So get with your agent to get in and see this place IMMEDIATELY.
This property is off market, which means it's not currently listed for sale or rent on Zillow. This may be different from what's available on other websites or public sources.


