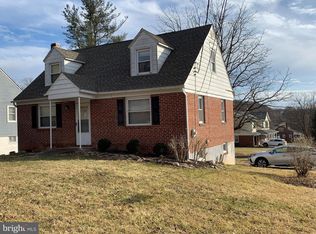Sold for $345,000
$345,000
403 Warren Rd, Cockeysville, MD 21030
3beds
1,584sqft
Single Family Residence
Built in 1953
10,023 Square Feet Lot
$350,700 Zestimate®
$218/sqft
$2,501 Estimated rent
Home value
$350,700
$319,000 - $386,000
$2,501/mo
Zestimate® history
Loading...
Owner options
Explore your selling options
What's special
Welcome to 403 Warren Road, an adorable Cape Cod home nestled in the heart of Cockeysville. This charming residence boasts three spacious bedrooms and a full bath, offering ample space for comfortable living. Its prime location ensures easy access to major commuter routes, making your daily travel a breeze. Families will appreciate the proximity to top-rated schools. Outdoor enthusiasts will be thrilled with the nearby hiking trails, including the popular Lollipop Loop Hike, which connects to the Valley of the Kings hiking trail. Additionally, the Lock Raven Reservoir offers fantastic opportunities for biking, fishing, and boating, providing endless recreational activities. The home is also close to several parks. A blend of convenience, charm, and access to nature, 403 Warren Road is a perfect place to call home. Don't miss the opportunity to make this delightful property yours!
Zillow last checked: 8 hours ago
Listing updated: December 27, 2024 at 02:25am
Listed by:
Nick Waldner 410-726-7364,
Keller Williams Realty Centre,
Listing Team: Waldner Winters Team, Co-Listing Team: Waldner Winters Team,Co-Listing Agent: Ryan Bandell 410-274-9337,
Keller Williams Realty Centre
Bought with:
Bob Chew, 0225277244
Berkshire Hathaway HomeServices PenFed Realty
Sasha Daugherty, RSR005284
Berkshire Hathaway HomeServices PenFed Realty
Source: Bright MLS,MLS#: MDBC2113136
Facts & features
Interior
Bedrooms & bathrooms
- Bedrooms: 3
- Bathrooms: 1
- Full bathrooms: 1
- Main level bathrooms: 1
- Main level bedrooms: 2
Basement
- Area: 792
Heating
- Forced Air, Natural Gas
Cooling
- Central Air, Electric
Appliances
- Included: Gas Water Heater
- Laundry: Has Laundry, Lower Level, Laundry Room
Features
- Attic/House Fan, Bathroom - Tub Shower, Ceiling Fan(s), Chair Railings, Dining Area, Entry Level Bedroom, Eat-in Kitchen, Kitchen - Galley
- Flooring: Carpet, Wood
- Basement: Exterior Entry,Partially Finished
- Number of fireplaces: 1
Interior area
- Total structure area: 1,980
- Total interior livable area: 1,584 sqft
- Finished area above ground: 1,188
- Finished area below ground: 396
Property
Parking
- Total spaces: 4
- Parking features: Asphalt, Off Street
- Has uncovered spaces: Yes
Accessibility
- Accessibility features: None
Features
- Levels: One
- Stories: 1
- Patio & porch: Patio
- Pool features: None
Lot
- Size: 10,023 sqft
- Dimensions: 1.00 x
Details
- Additional structures: Above Grade, Below Grade
- Parcel number: 04080808034050
- Zoning: R
- Special conditions: Standard
Construction
Type & style
- Home type: SingleFamily
- Architectural style: Cape Cod
- Property subtype: Single Family Residence
Materials
- Aluminum Siding
- Foundation: Other
- Roof: Asphalt
Condition
- New construction: No
- Year built: 1953
Utilities & green energy
- Sewer: Public Sewer
- Water: Public
Community & neighborhood
Location
- Region: Cockeysville
- Subdivision: Greentop Manor
Other
Other facts
- Listing agreement: Exclusive Right To Sell
- Ownership: Fee Simple
Price history
| Date | Event | Price |
|---|---|---|
| 12/27/2024 | Sold | $345,000+4.6%$218/sqft |
Source: | ||
| 12/6/2024 | Pending sale | $329,900$208/sqft |
Source: | ||
| 12/5/2024 | Listed for sale | $329,900+40.4%$208/sqft |
Source: | ||
| 3/3/2008 | Sold | $234,900+11.1%$148/sqft |
Source: Public Record Report a problem | ||
| 10/25/2007 | Sold | $211,345-16.1%$133/sqft |
Source: Public Record Report a problem | ||
Public tax history
| Year | Property taxes | Tax assessment |
|---|---|---|
| 2025 | $3,544 +23% | $247,900 +4.3% |
| 2024 | $2,881 +4.5% | $237,733 +4.5% |
| 2023 | $2,758 +4.7% | $227,567 +4.7% |
Find assessor info on the county website
Neighborhood: 21030
Nearby schools
GreatSchools rating
- 9/10Mays Chapel Elementary SchoolGrades: PK-5Distance: 2.5 mi
- 6/10Cockeysville Middle SchoolGrades: 6-8Distance: 0.2 mi
- 8/10Dulaney High SchoolGrades: 9-12Distance: 1.2 mi
Schools provided by the listing agent
- Elementary: Mays Chapel
- High: Dulaney
- District: Baltimore County Public Schools
Source: Bright MLS. This data may not be complete. We recommend contacting the local school district to confirm school assignments for this home.
Get a cash offer in 3 minutes
Find out how much your home could sell for in as little as 3 minutes with a no-obligation cash offer.
Estimated market value$350,700
Get a cash offer in 3 minutes
Find out how much your home could sell for in as little as 3 minutes with a no-obligation cash offer.
Estimated market value
$350,700
