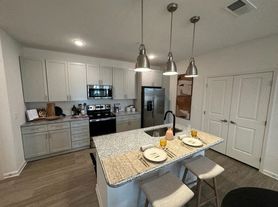Moncks Corner, SC - House - $2,195.00 Available September 2025
Step into this stunning 4-bedroom home with an open floor plan and LVP flooring throughout. The modern kitchen boasts granite countertops, stainless steel appliances, gas stove, and walk-in pantry, flowing seamlessly into dining and living areas. Enjoy a private master suite, versatile upstairs bedroom, fully fenced backyard, and 2-car garage perfect for comfort and style. 2 pets allowed.
Available Now!
VACANT / AVAILABLE FOR SELF ACCESS OR REALTOR SHOWINGS.
Self-showing link, application requirements and virtual tour on our website.
Non-refundable application fee - $75 per person.
2 pets max 45lbs or under.
Non-refundable pet fee: $250-$325 per pet.
Monthly pet fee: $25-$45 per month per pet.
Pet fees determined by PetScreening FIDO Score.
No properties managed by the Charleston Property Company have been approved to accept Section 8 vouchers.
House for rent
$2,195/mo
403 War Admiral Ln, Moncks Corner, SC 29461
4beds
1,982sqft
Price may not include required fees and charges.
Single family residence
Available now
No pets
Air conditioner
In unit laundry
2 Attached garage spaces parking
-- Heating
What's special
Walk-in pantryStainless steel appliancesGas stoveOpen floor planModern kitchenVersatile upstairs bedroomPrivate master suite
- 25 days |
- -- |
- -- |
Travel times
Looking to buy when your lease ends?
Consider a first-time homebuyer savings account designed to grow your down payment with up to a 6% match & 3.83% APY.
Facts & features
Interior
Bedrooms & bathrooms
- Bedrooms: 4
- Bathrooms: 2
- Full bathrooms: 2
Rooms
- Room types: Dining Room
Cooling
- Air Conditioner
Appliances
- Included: Dishwasher, Disposal, Dryer, Microwave, Range Oven, Refrigerator, Washer
- Laundry: In Unit
Features
- Range/Oven
- Flooring: Hardwood
Interior area
- Total interior livable area: 1,982 sqft
Property
Parking
- Total spaces: 2
- Parking features: Attached
- Has attached garage: Yes
- Details: Contact manager
Features
- Exterior features: , Pets Allowed, Range/Oven
- Has private pool: Yes
Details
- Parcel number: 2111002020
Construction
Type & style
- Home type: SingleFamily
- Property subtype: Single Family Residence
Condition
- Year built: 2016
Community & HOA
HOA
- Amenities included: Pool
Location
- Region: Moncks Corner
Financial & listing details
- Lease term: Contact For Details
Price history
| Date | Event | Price |
|---|---|---|
| 10/14/2025 | Price change | $2,195-4.4%$1/sqft |
Source: Zillow Rentals | ||
| 9/19/2025 | Listed for rent | $2,295$1/sqft |
Source: Zillow Rentals | ||
| 7/23/2024 | Sold | $345,000-1.1%$174/sqft |
Source: | ||
| 6/26/2024 | Contingent | $349,000$176/sqft |
Source: | ||
| 6/11/2024 | Price change | $349,000-0.3%$176/sqft |
Source: | ||

