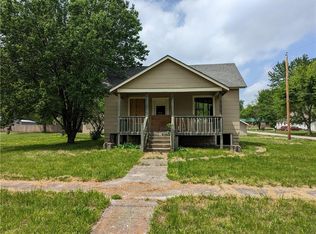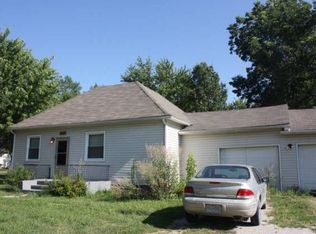Sold
Price Unknown
403 W Walnut St, Archie, MO 64725
3beds
928sqft
Single Family Residence
Built in 1950
0.32 Acres Lot
$131,500 Zestimate®
$--/sqft
$1,377 Estimated rent
Home value
$131,500
$95,000 - $172,000
$1,377/mo
Zestimate® history
Loading...
Owner options
Explore your selling options
What's special
Foreclosure. Cash only on the purchase. The property is sold in its present condition, with no repairs.
No utilities can or will be turned on.
The lower level is in great need of replacement. Level corner lot. Looking for a location in a small town. Minutes to the Highway can take you North to Harrisonville, or North to Peculiar, Belton & Raymore, and Kansas City.
Excellent access to employment, shopping, schools, and churches. Walking distance to the schools, various churches, and shopping.
Zillow last checked: 8 hours ago
Listing updated: August 31, 2023 at 01:27pm
Listing Provided by:
Mary Hendrickson 816-942-4560,
Coldwell Banker Regan Realtors,
Don Hendrickson,
Coldwell Banker Regan Realtors
Bought with:
Jessica Kurzweil, WP-7291580
ReeceNichols - Lees Summit
Source: Heartland MLS as distributed by MLS GRID,MLS#: 2427960
Facts & features
Interior
Bedrooms & bathrooms
- Bedrooms: 3
- Bathrooms: 2
- Full bathrooms: 1
- 1/2 bathrooms: 1
Primary bedroom
- Level: Second
- Dimensions: 11 x 11
Bedroom 1
- Features: All Carpet
- Level: First
- Dimensions: 9 x 11
Bedroom 2
- Features: All Carpet
- Level: First
- Dimensions: 9 x 11
Bathroom 1
- Features: Vinyl
- Level: First
- Dimensions: 8 x 12
Bathroom 2
- Level: Second
Dining room
- Level: First
- Dimensions: 10 x 10
Kitchen
- Features: Vinyl
- Level: First
- Dimensions: 9 x 12
Living room
- Features: All Carpet
- Level: First
- Dimensions: 15 x 16
Heating
- Forced Air
Cooling
- Electric
Appliances
- Laundry: Electric Dryer Hookup, In Basement
Features
- Painted Cabinets, Vaulted Ceiling(s)
- Flooring: Carpet, Vinyl
- Windows: Storm Window(s)
- Basement: Full,Interior Entry,Walk-Up Access
- Has fireplace: No
Interior area
- Total structure area: 928
- Total interior livable area: 928 sqft
- Finished area above ground: 928
- Finished area below ground: 0
Property
Parking
- Total spaces: 1
- Parking features: Attached
- Attached garage spaces: 1
Lot
- Size: 0.32 Acres
- Dimensions: 100 x 140
- Features: City Lot, Corner Lot, Level
Details
- Parcel number: 0079700
- Special conditions: As Is,Bank Owned Property
Construction
Type & style
- Home type: SingleFamily
- Architectural style: Traditional
- Property subtype: Single Family Residence
Materials
- Board & Batten Siding
- Roof: Composition
Condition
- Fixer
- Year built: 1950
Utilities & green energy
- Sewer: Public Sewer
- Water: City/Public - Verify
Community & neighborhood
Location
- Region: Archie
- Subdivision: Archie
HOA & financial
HOA
- Has HOA: No
- Association name: none
Other
Other facts
- Listing terms: Cash
- Ownership: Other
- Road surface type: Paved
Price history
| Date | Event | Price |
|---|---|---|
| 8/28/2023 | Sold | -- |
Source: | ||
| 8/8/2023 | Pending sale | $43,000$46/sqft |
Source: | ||
| 7/14/2023 | Price change | $43,000-18.6%$46/sqft |
Source: | ||
| 6/3/2023 | Price change | $52,800-15.9%$57/sqft |
Source: | ||
| 4/26/2023 | Price change | $62,800-13.7%$68/sqft |
Source: | ||
Public tax history
| Year | Property taxes | Tax assessment |
|---|---|---|
| 2024 | $909 +0.3% | $13,010 |
| 2023 | $907 +8.9% | $13,010 +12.8% |
| 2022 | $833 -15.5% | $11,530 |
Find assessor info on the county website
Neighborhood: 64725
Nearby schools
GreatSchools rating
- 3/10Cass Co. Elementary SchoolGrades: PK-5Distance: 0.2 mi
- 5/10Archie High SchoolGrades: 6-12Distance: 0.2 mi
Schools provided by the listing agent
- Elementary: Archie
- Middle: Archie
- High: Archie
Source: Heartland MLS as distributed by MLS GRID. This data may not be complete. We recommend contacting the local school district to confirm school assignments for this home.

