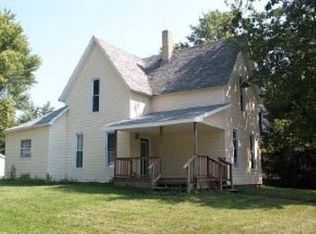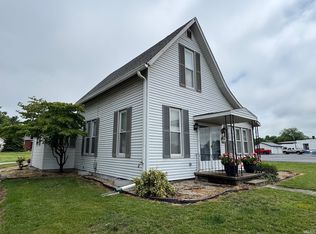Move-in ready! This home offers 2 bedrooms, 1 bath, walk-out basement, newer roof & windows, remodeled kitchen, back yard is surrounded by a wooden privacy fence and has a 24' above ground pool.
This property is off market, which means it's not currently listed for sale or rent on Zillow. This may be different from what's available on other websites or public sources.


